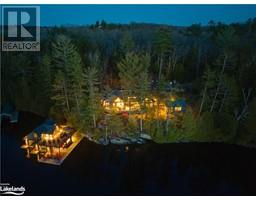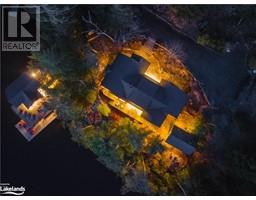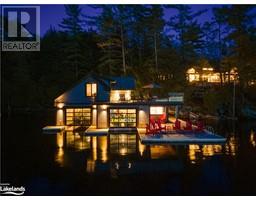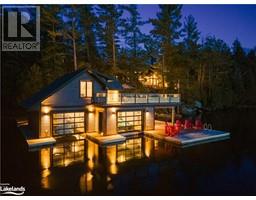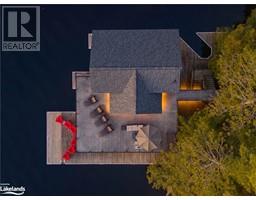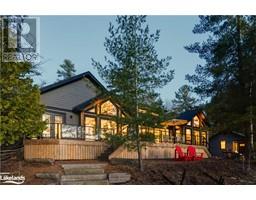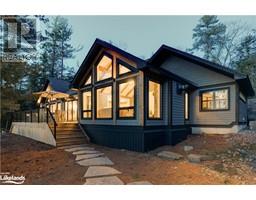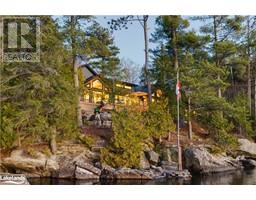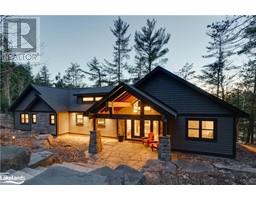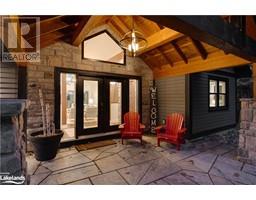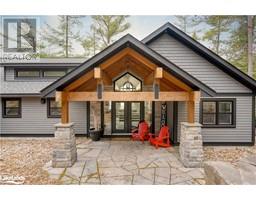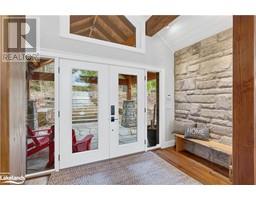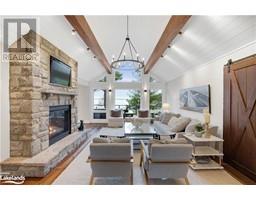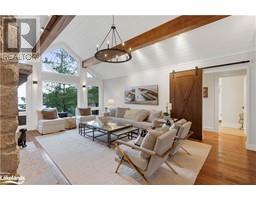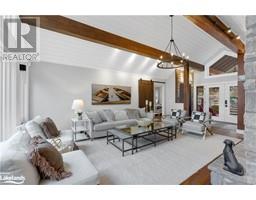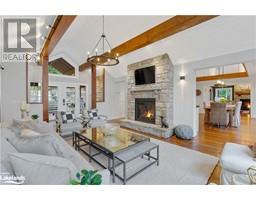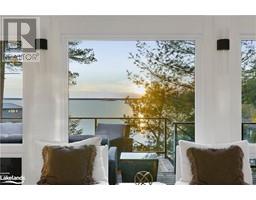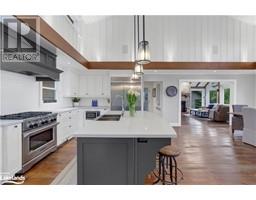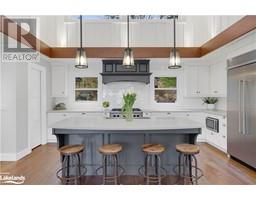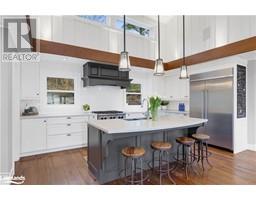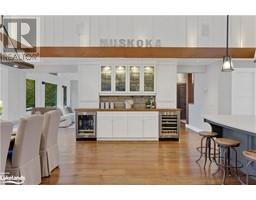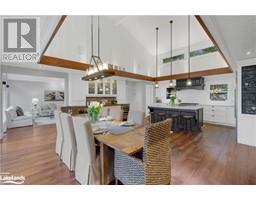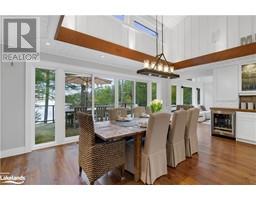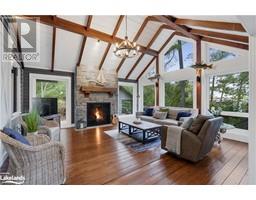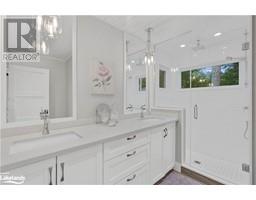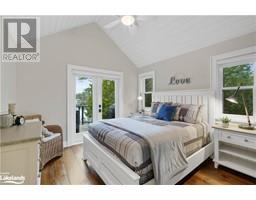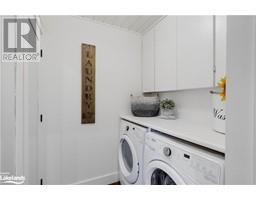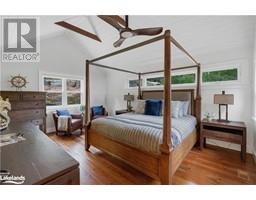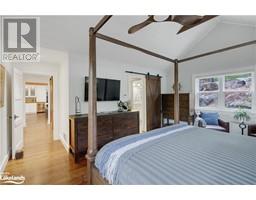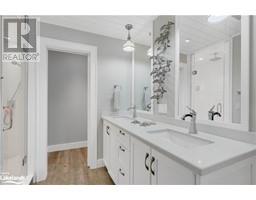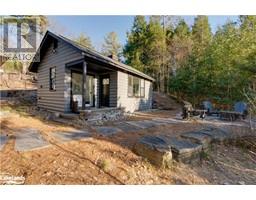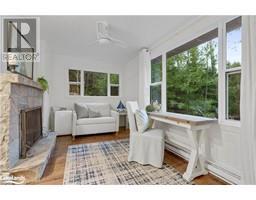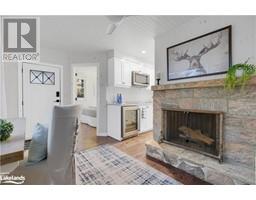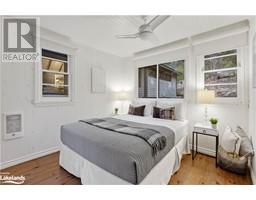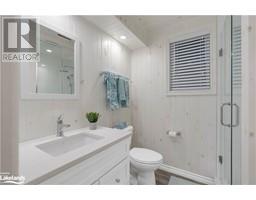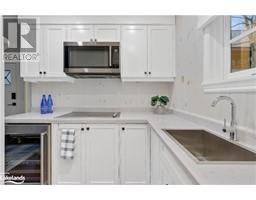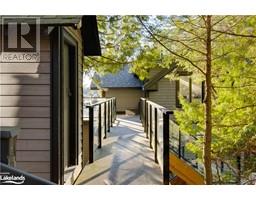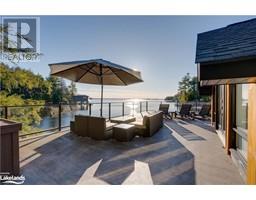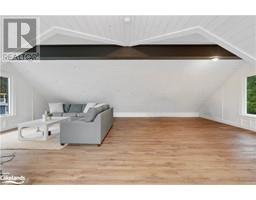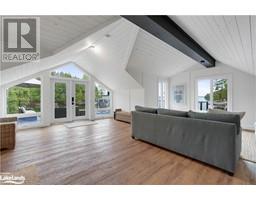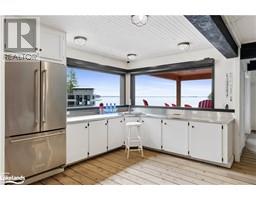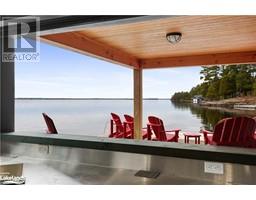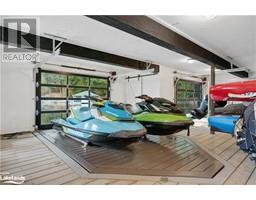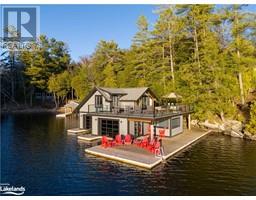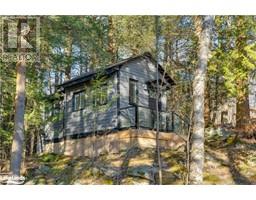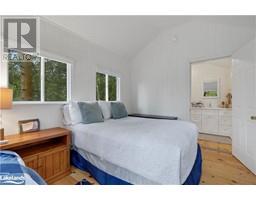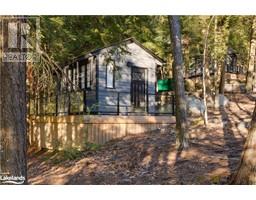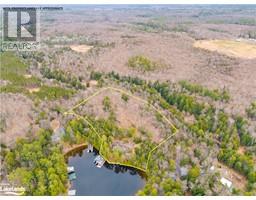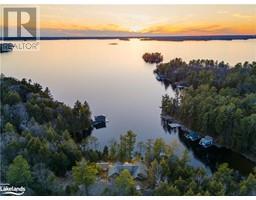| Bathrooms2 | Bedrooms3 |
| Property TypeSingle Family | Built in2017 |
| Lot Size9.11 acres | Building Area2350 |
|
Escape to your lakeside sanctuary! Situated on over 9 acres of pristine landscape with 235 feet of coveted western-facing Lake Muskoka frontage, this exquisite lakefront estate promises unparalleled privacy, tranquility, and awe-inspiring sunsets. Journey through the serene forest to the main residence, where nature's beauty intertwines with Canadian Shield granite and majestic trees, crafting a secluded haven. At the water's edge, discover one of the focal points of this retreat: a dual-slip boathouse with an upper-level entertainment area and a lower-level bar, ideal for storing watercraft and indulging in endless aquatic adventures. Beyond the shoreline, a fully renovated guest cabin emanates rustic elegance and enduring charm, offering comfort and privacy for guests. For those with a taste for modern luxury, the 2350 square foot farmhouse-style cottage beckons. Meticulously designed with both style and functionality in mind, this residence features spacious interiors flooded with natural light, seamlessly blending comfort with sophistication. From the sleek gourmet kitchen to the inviting living spaces, every aspect of this home is crafted to enhance daily living. Outside, expansive decks provide an ideal setting for gatherings, while the sprawling grounds invite outdoor recreation and relaxation. Whether basking in the sunlight on the upper boathouse deck or leisurely strolling along the shoreline, every detail contributes to the creation of a lakeside masterpiece. Nestled on one of the nation's most sought-after lakes, this property offers an unparalleled retreat from urban life while remaining in close proximity to local amenities and attractions. Whether seeking a permanent residence or a seasonal escape, this lakefront estate surpasses expectations. Embrace the lakeside lifestyle you've always envisioned—Schedule your private tour today and immerse yourself in the enchantment of lakeside living. (id:46637) |
| Amenities NearbyMarina | CommunicationHigh Speed Internet |
| Community FeaturesQuiet Area | EquipmentPropane Tank |
| FeaturesVisual exposure, Country residential, Recreational | OwnershipFreehold |
| Parking Spaces10 | Rental EquipmentPropane Tank |
| StructurePorch | TransactionFor sale |
| WaterfrontWaterfront | Water Body NameLake Muskoka |
| Zoning DescriptionSR4-3H |
| Bedrooms Main level3 | Bedrooms Lower level0 |
| AppliancesDishwasher, Dryer, Refrigerator, Washer, Microwave Built-in, Gas stove(s), Hood Fan, Window Coverings, Wine Fridge | Architectural StyleBungalow |
| Basement DevelopmentUnfinished | BasementCrawl space (Unfinished) |
| Constructed Date2017 | Construction MaterialWood frame |
| Construction Style AttachmentDetached | CoolingCentral air conditioning |
| Exterior FinishWood | Fireplace FuelPropane |
| Fireplace PresentYes | Fireplace Total2 |
| Fireplace TypeOther - See remarks | Fire ProtectionSmoke Detectors, Alarm system, Security system |
| FixtureCeiling fans | FoundationInsulated Concrete Forms |
| Bathrooms (Total)2 | Heating FuelPropane |
| HeatingForced air | Size Interior2350.0000 |
| Storeys Total1 | TypeHouse |
| Utility WaterDrilled Well |
| Size Total9.11 ac|5 - 9.99 acres | Size Frontage235 ft |
| Access TypeWater access, Road access, Highway access, Highway Nearby | AcreageYes |
| AmenitiesMarina | Landscape FeaturesLandscaped |
| SewerSeptic System | Size Irregular9.11 |
| Surface WaterLake |
| Level | Type | Dimensions |
|---|---|---|
| Main level | 4pc Bathroom | 10'8'' x 7'7'' |
| Main level | 4pc Bathroom | 12'0'' x 10'0'' |
| Main level | Bedroom | 11'8'' x 11'8'' |
| Main level | Bedroom | 10'8'' x 11'2'' |
| Main level | Primary Bedroom | 17'0'' x 17'0'' |
| Main level | Family room | 17'0'' x 17'0'' |
| Main level | Dining room | 13'0'' x 19'0'' |
| Main level | Kitchen | 19'3'' x 14'0'' |
| Main level | Living room | 15'0'' x 21'0'' |
Powered by SoldPress.

