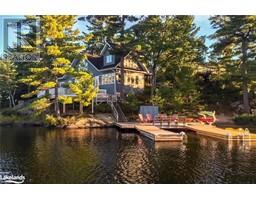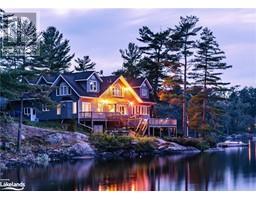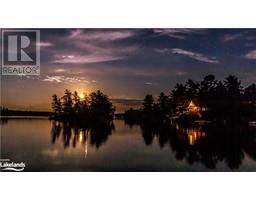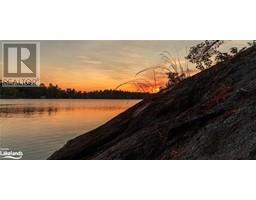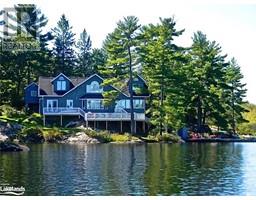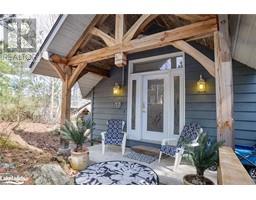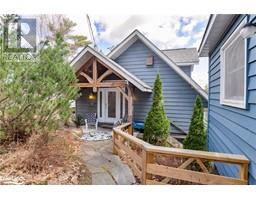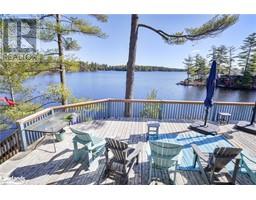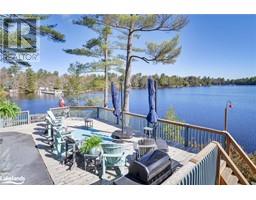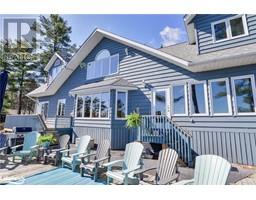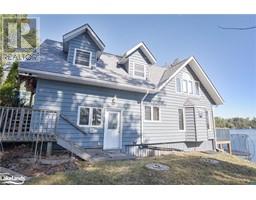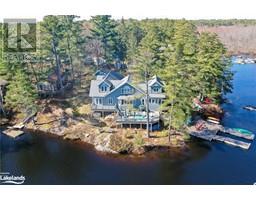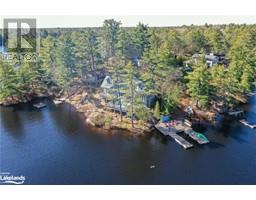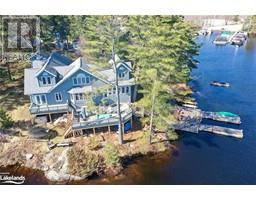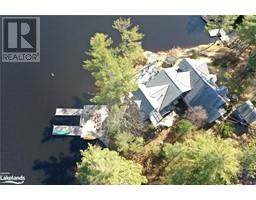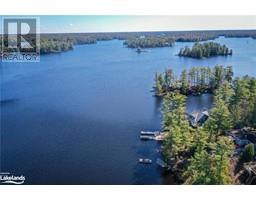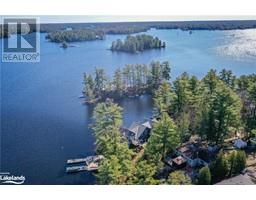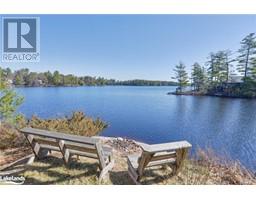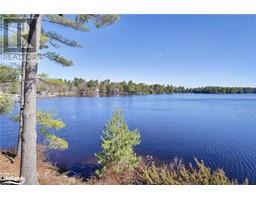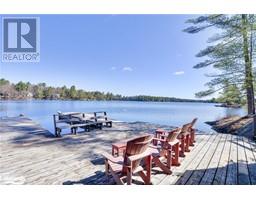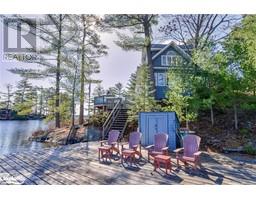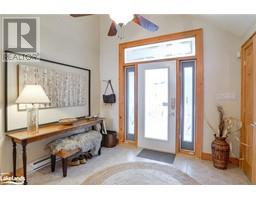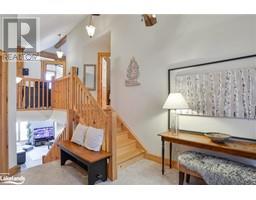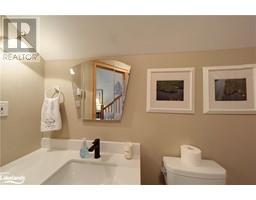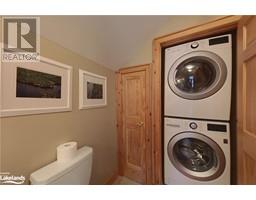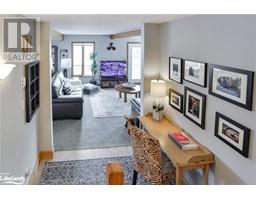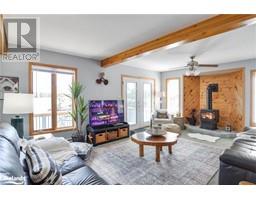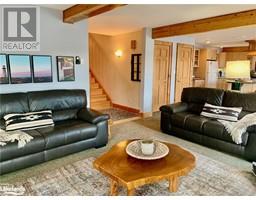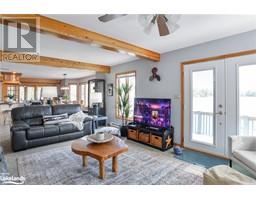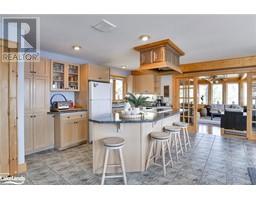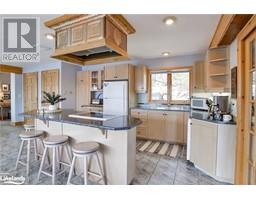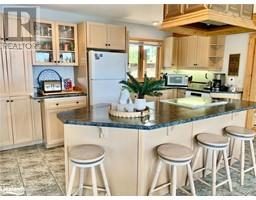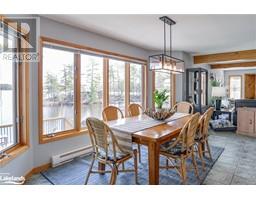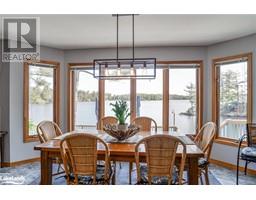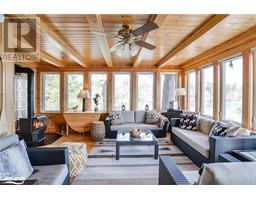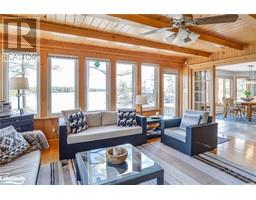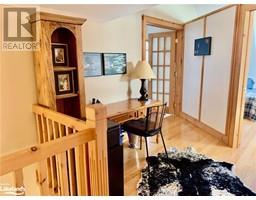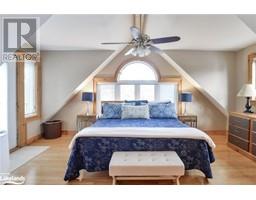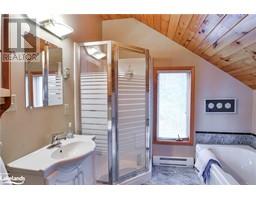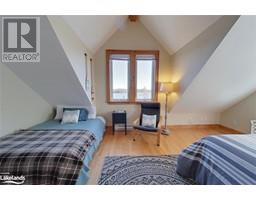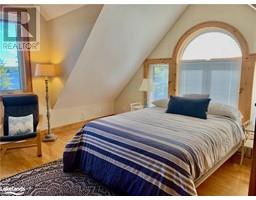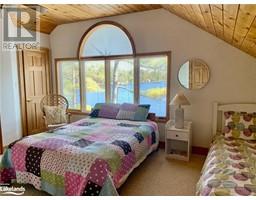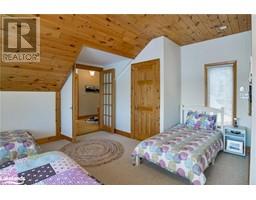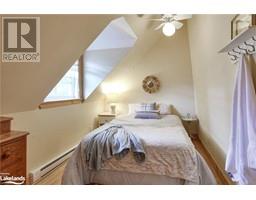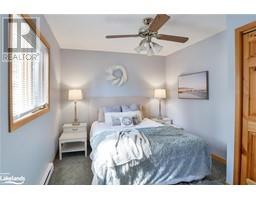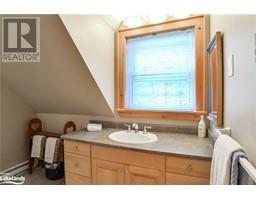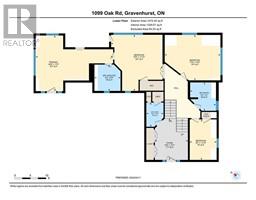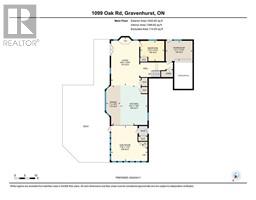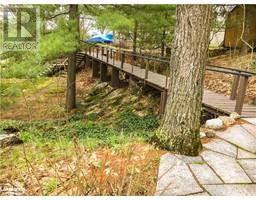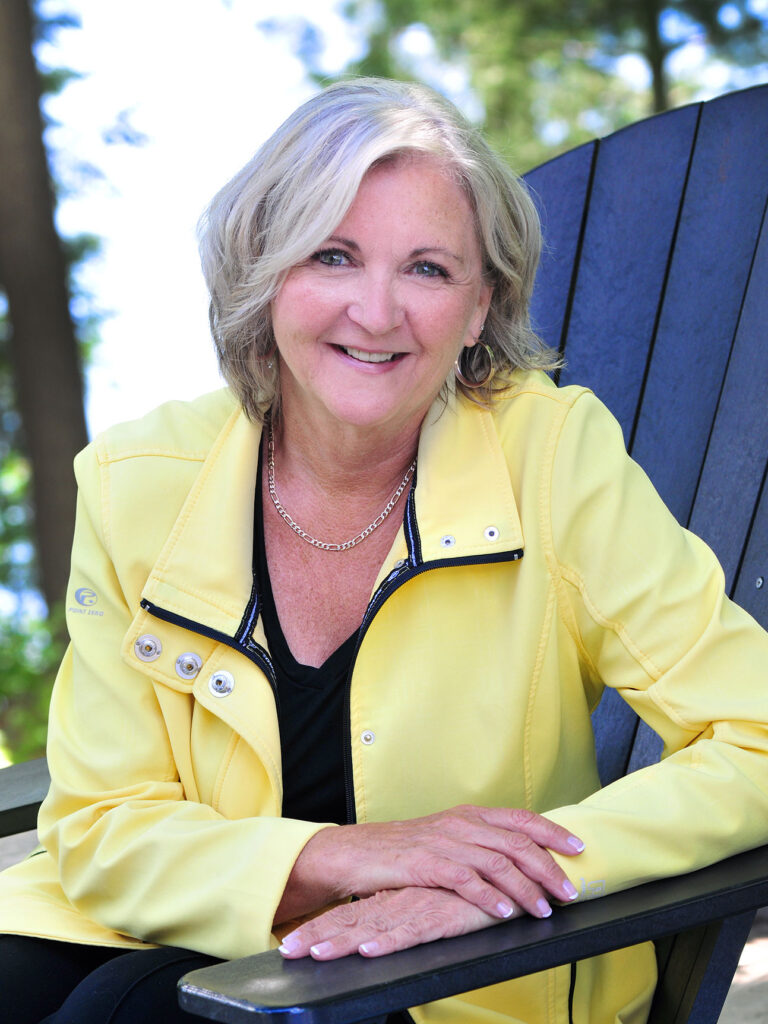| Bathrooms3 | Bedrooms5 |
| Property TypeSingle Family | Building Area3015 |
|
Looking for that Rare opportunity to purchase a Spectacular road access, winterized family friendly compound property on Beautiful Kahshe Lake at an affordable, turn key, ready for summer price. Come see this Beauty that is the quintessential multi generational family cottage offering 180 degree, panoramic lake views that are so close up, you feel like you are floating on the water. Here the lake can be seen from all 9 rooms including the bunkie and 1 of 3 bathrooms. Expansive main deck offers front row muskoka chairs to soak up the sunshine and enjoy the scenic lake views. On quieter, lazy days this is the gathering place to unwind and enjoy the balmy lake breezes that multi 256' point of land exposure affords. A few steps down to the u shaped dock for swimming and boating in 10-11 ft deep water with a small sandy beach for gentle water entry and play. The welcoming entrance and foyer complete with 2pc bath + laundry provides easy access to main level living (+1 bd) and 2nd storey (4 bd) with private primary ensuite and 3rd, 4pc bath. The main floor living, dining, kitchen and muskoka room span 60ft of space with a wall of windows that provide sunlight and flow that has to be seen to be appreciated.Fully winterized with thermostatically controlled electric baseboards, 2 new propane stoves, heated water line and generator make it cozy all year round. Spacious family sized kitchen with walk in pantry, ample cabinetry + storage rooms, including a handy utility room with extra fridge/freezer. This family cottage has been well maintained with new roof 2020 and many other upgrades that make it ready to enjoy this season. Your family can choose from 5 lovely bedrooms + bunkie, including a luxurious primary with ensuite and private deck. Located at the end of popular Oak road, a friendly community association provides annual road maintenance, snow ploughing, BBQ social for $225/yr. Current Parking available at the end of Oak road.This is a must see! (id:46637) |
| Amenities NearbyBeach, Marina, Shopping | CommunicationHigh Speed Internet |
| EquipmentPropane Tank | FeaturesShared Driveway, Country residential, Recreational |
| OwnershipFreehold | Parking Spaces2 |
| Rental EquipmentPropane Tank | StructureShed |
| TransactionFor sale | WaterfrontWaterfront |
| Water Body NameKahshe Lake | Zoning DescriptionRDU |
| Bedrooms Main level5 | Bedrooms Lower level0 |
| AppliancesDishwasher, Dryer, Freezer, Microwave, Refrigerator, Stove, Washer, Window Coverings | Architectural Style2 Level |
| BasementNone | Construction MaterialWood frame |
| Construction Style AttachmentDetached | Exterior FinishWood |
| Fireplace FuelPropane | Fireplace PresentYes |
| Fireplace Total2 | Fireplace TypeOther - See remarks |
| Fire ProtectionSmoke Detectors | FixtureCeiling fans |
| FoundationBlock | Bathrooms (Half)1 |
| Bathrooms (Total)3 | Heating FuelElectric |
| HeatingBaseboard heaters | Size Interior3015.0000 |
| Storeys Total2 | TypeHouse |
| Utility WaterLake/River Water Intake |
| Size Frontage256 ft | Access TypeWater access, Road access |
| AmenitiesBeach, Marina, Shopping | SewerSeptic System |
| Surface WaterLake |
| Level | Type | Dimensions |
|---|---|---|
| Second level | 4pc Bathroom | 9'0'' x 8'2'' |
| Second level | Bedroom | 12'10'' x 8'6'' |
| Second level | Bedroom | 14'5'' x 17'9'' |
| Second level | Bedroom | 17'10'' x 16'5'' |
| Second level | Full bathroom | 8'5'' x 8'3'' |
| Second level | Primary Bedroom | 17'8'' x 24'8'' |
| Main level | Workshop | 13'1'' x 9'10'' |
| Main level | Bedroom | 11'9'' x 9'10'' |
| Main level | Sunroom | 17'8'' x 17'2'' |
| Main level | Kitchen | 13'2'' x 19'3'' |
| Main level | Dining room | 7'0'' x 19'3'' |
| Main level | Living room | 14'6'' x 23'4'' |
| Main level | 2pc Bathroom | 7'8'' x 5'6'' |
| Main level | Foyer | 13'1'' x 10'6'' |
Powered by SoldPress.

