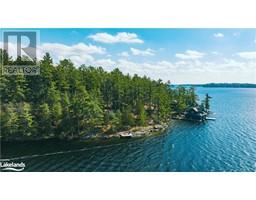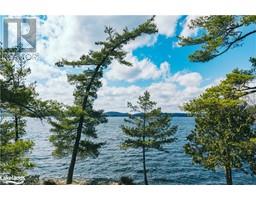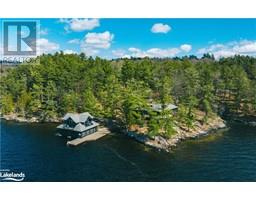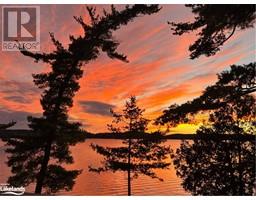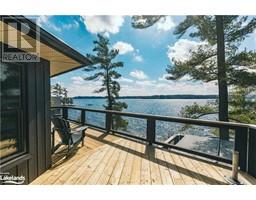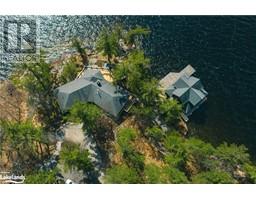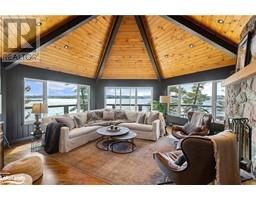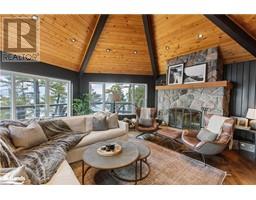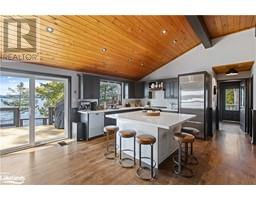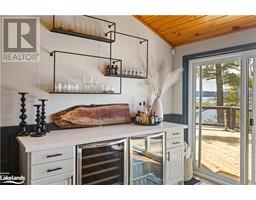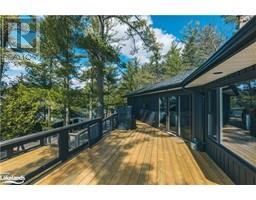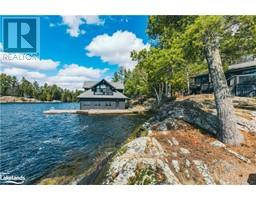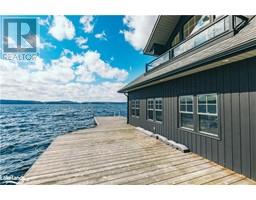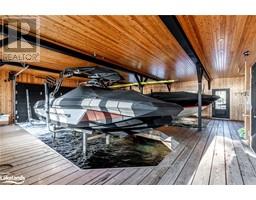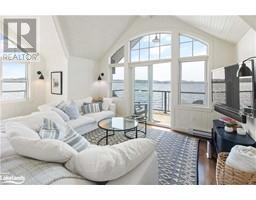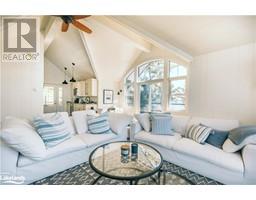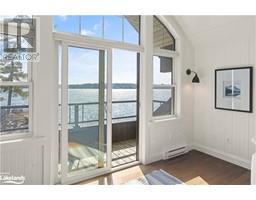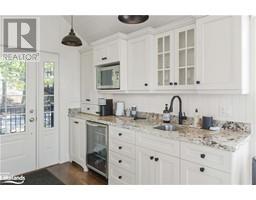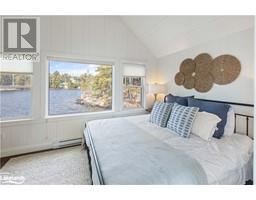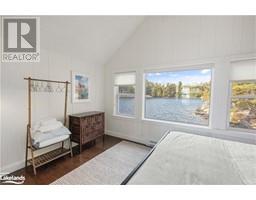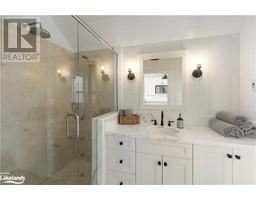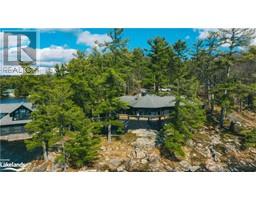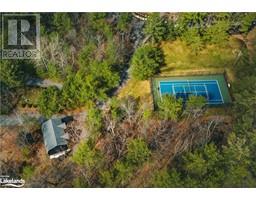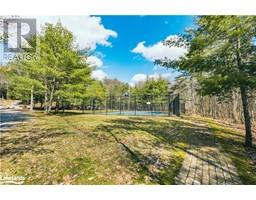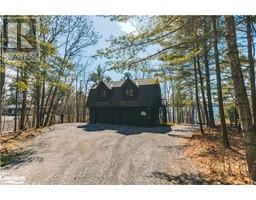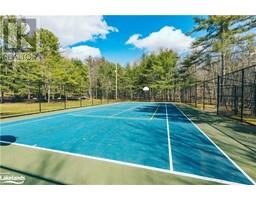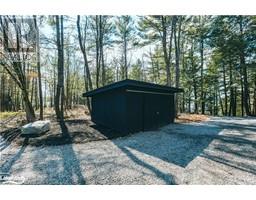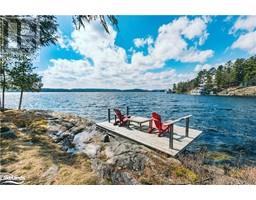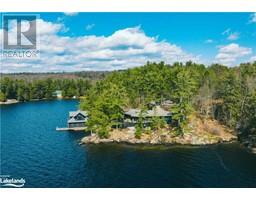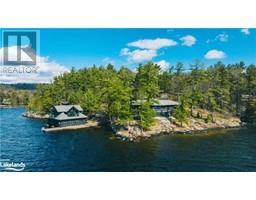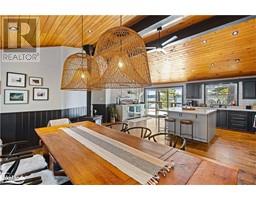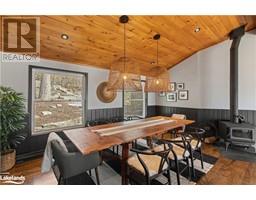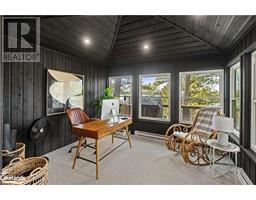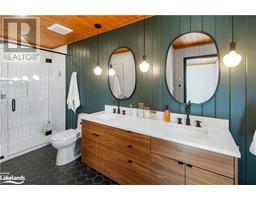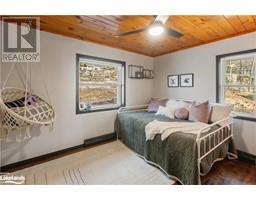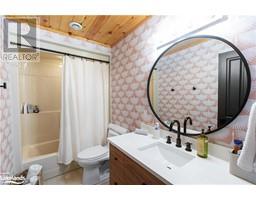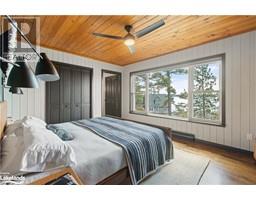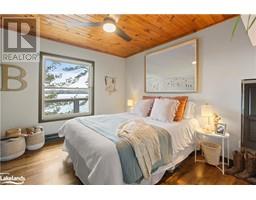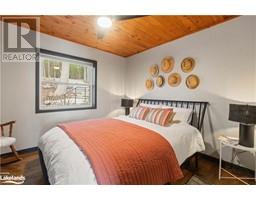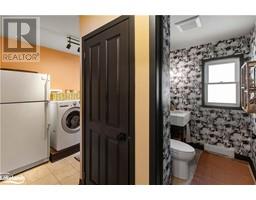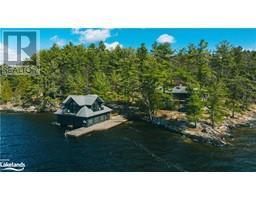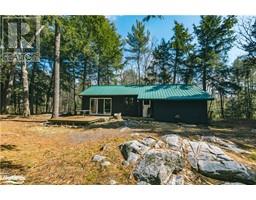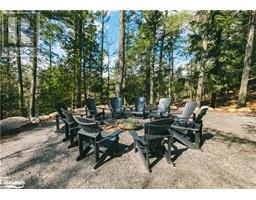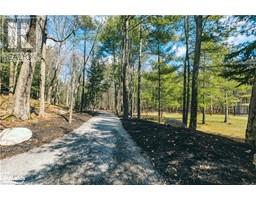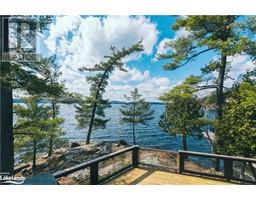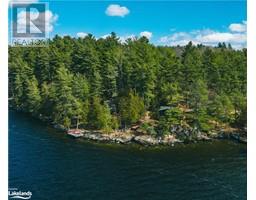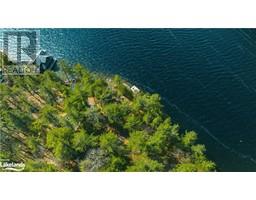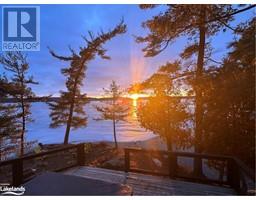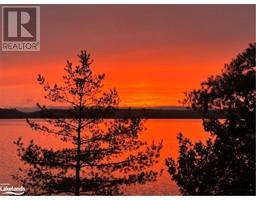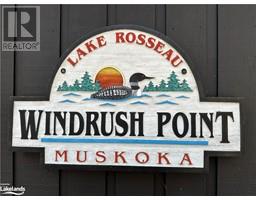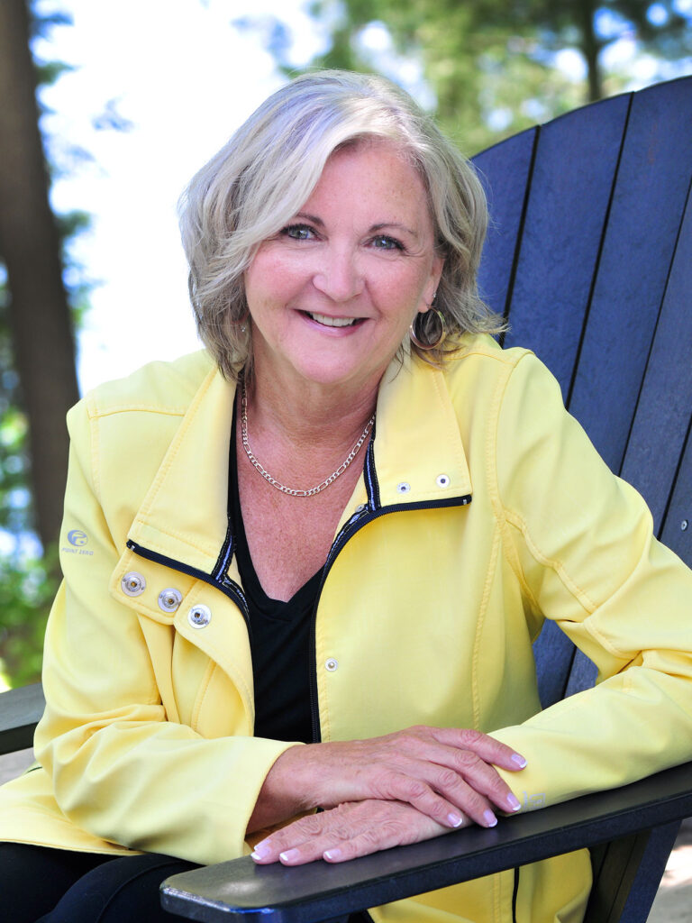| Bathrooms3 | Bedrooms4 |
| Property TypeSingle Family | Built in1988 |
| Lot Size7.44 acres | Building Area2129 |
|
Undeniably one of Lake Rosseau's finest estates. Famed sunset landmark Windrush Point, exclusively addressed between Rosseau and Windermere, serves up 805' of truly classic 'Group of 7' pine and rock sunset shore shrouded in the privacy afforded by 7.4 acres of park like headlands, gently contouring along to the stunning flat granite shoreline point dotted with Tom Thomson style pines standing guard and framing some of the finest and most impressive views imaginable. A distinctively gracious & timeless family lake estate of the finest calibre. Twin lot, 7 bedroom compound. 4 season principal cottage holds the primary position of this expansive wind & sunset swept point of land, sitting just 53' from the water's edge, featuring a hexagonal Great Room adorned with a wood-burning Muskoka stone fireplace, open concept chef's kitchen, dining, and Muskoka room, all flowing seamlessly to the exterior with extensive terraces. Dreamy primary suite, with heated ensuite floors, all baths very elegant in style. A showpiece, beautifully finished 2-slip pine-lined boathouse with hydraulic lifts, 2 pc. cedar-lined bath, deeper waters for diving and docking, and a luxe 650 sq. ft. guest suite above boasting the chic white Muskoka look, and once again unending views. 2 storey garage, professional landscape lighting, and sports court in mint condition amidst ample table lands. Separately deeded 320-foot lot affords a self-contained 2 bedroom guest cottage with open concept kitchen/living/dinette, 4 pc. bath, and its own wonderfully woodsy Rosseau lake views. Gentle pathways meander about the property, arcing alongside a plethora of vantage points to drink in those spectacular views, with multiple fire pit spots, a N.W. water's edge sunset deck, and more. Windrush Point offers the very best in views, exposures, topography, and locale for today's Muskoka Lakes cottaging family. A jewel as it is, with limitless potential for customization. Exquisite in all regards. (id:46637) |
| Amenities NearbyHospital, Playground, Schools, Shopping | EquipmentOther, Propane Tank |
| FeaturesCul-de-sac, Paved driveway, Crushed stone driveway, Country residential | OwnershipFreehold |
| Parking Spaces12 | Rental EquipmentOther, Propane Tank |
| StructureShed, Tennis Court | TransactionFor sale |
| WaterfrontWaterfront | Water Body NameLake Rosseau |
| Zoning DescriptionWR5-7 |
| Bedrooms Main level4 | Bedrooms Lower level0 |
| AppliancesDishwasher, Dryer, Refrigerator, Stove, Washer, Window Coverings, Hot Tub | Architectural StyleCottage |
| Basement DevelopmentUnfinished | BasementPartial (Unfinished) |
| Constructed Date1988 | Construction MaterialWood frame |
| Construction Style AttachmentDetached | CoolingNone |
| Exterior FinishWood | Fireplace FuelWood,Wood |
| Fireplace PresentYes | Fireplace Total2 |
| Fireplace TypeStove,Other - See remarks | Fire ProtectionSmoke Detectors |
| FixtureCeiling fans | FoundationBlock |
| Bathrooms (Half)1 | Bathrooms (Total)3 |
| Heating FuelElectric | HeatingBaseboard heaters |
| Size Interior2129.0000 | TypeHouse |
| Utility WaterLake/River Water Intake |
| Size Total7.44 ac|5 - 9.99 acres | Size Frontage805 ft |
| Access TypeRoad access, Highway access | AcreageYes |
| AmenitiesHospital, Playground, Schools, Shopping | Landscape FeaturesLandscaped |
| SewerSeptic System | Size Irregular7.44 |
| Surface WaterLake |
| Level | Type | Dimensions |
|---|---|---|
| Main level | Bedroom | 11'10'' x 10'8'' |
| Main level | Full bathroom | 7'5'' x 7'5'' |
| Main level | Primary Bedroom | 13'5'' x 11'3'' |
| Main level | 4pc Bathroom | 5' x 9'11'' |
| Main level | Bedroom | 10'10'' x 9'11'' |
| Main level | Bedroom | 10'5'' x 11'3'' |
| Main level | Living room | 23'1'' x 19'10'' |
| Main level | Dining room | 15'0'' x 10'11'' |
| Main level | 2pc Bathroom | 7'1'' x 4'11'' |
| Main level | Laundry room | 10'4'' x 12'1'' |
| Main level | Sunroom | 14'2'' x 11'11'' |
| Main level | Family room | 14'7'' x 18'5'' |
| Main level | Kitchen | 10'8'' x 10'7'' |
Powered by SoldPress.

