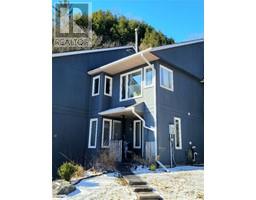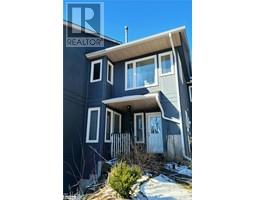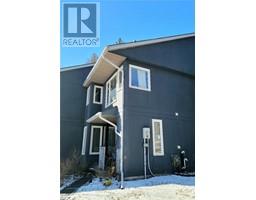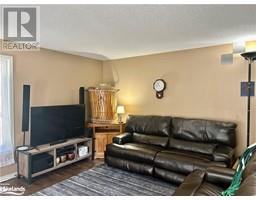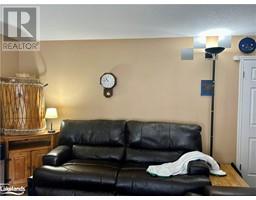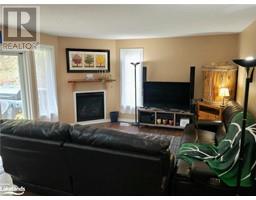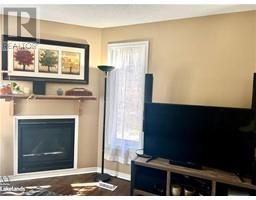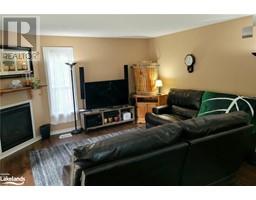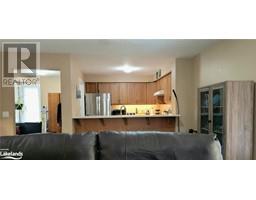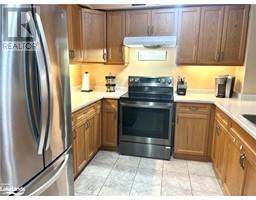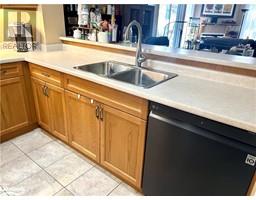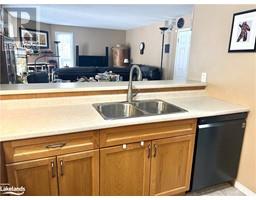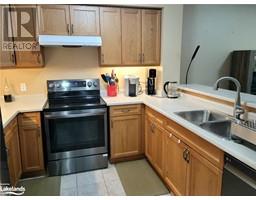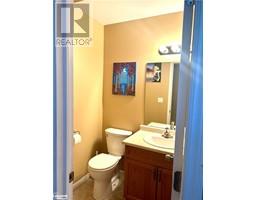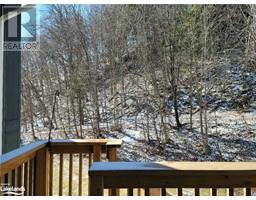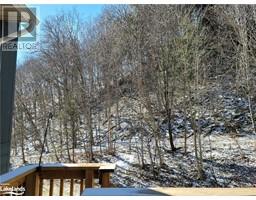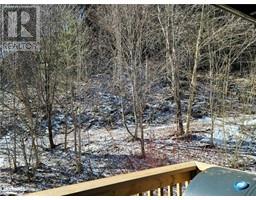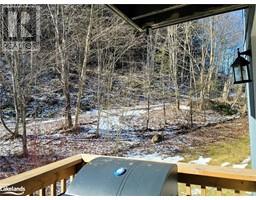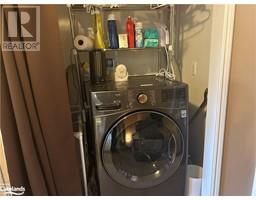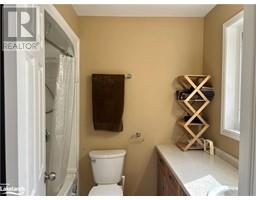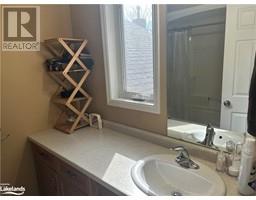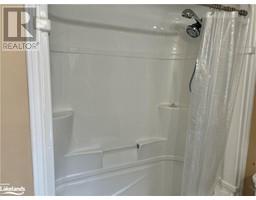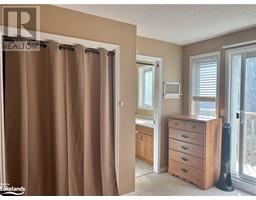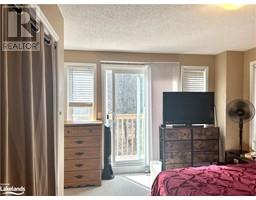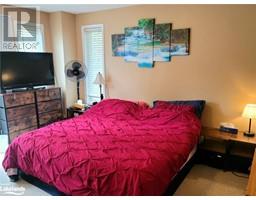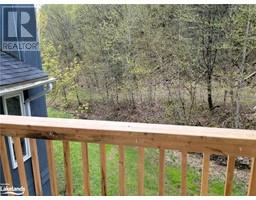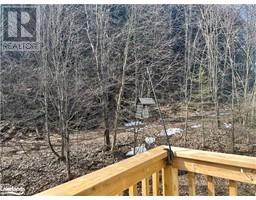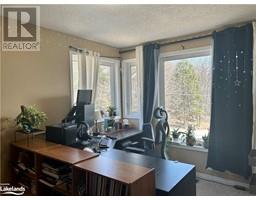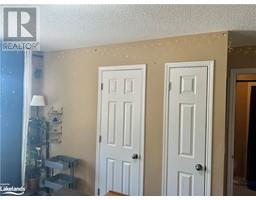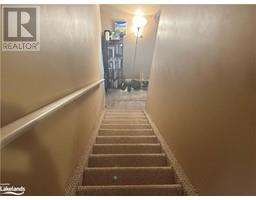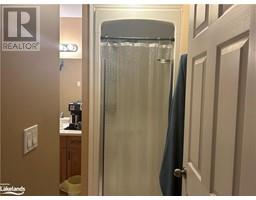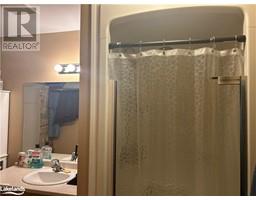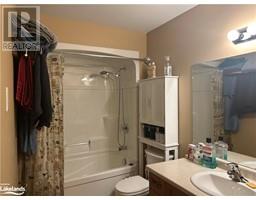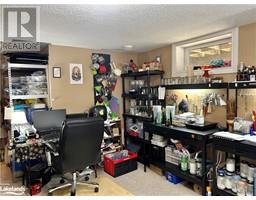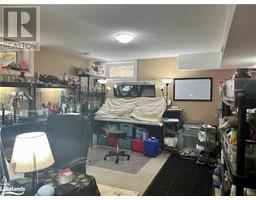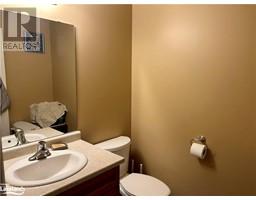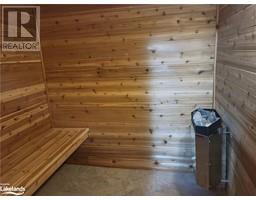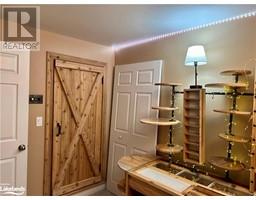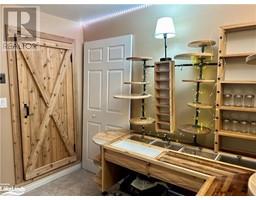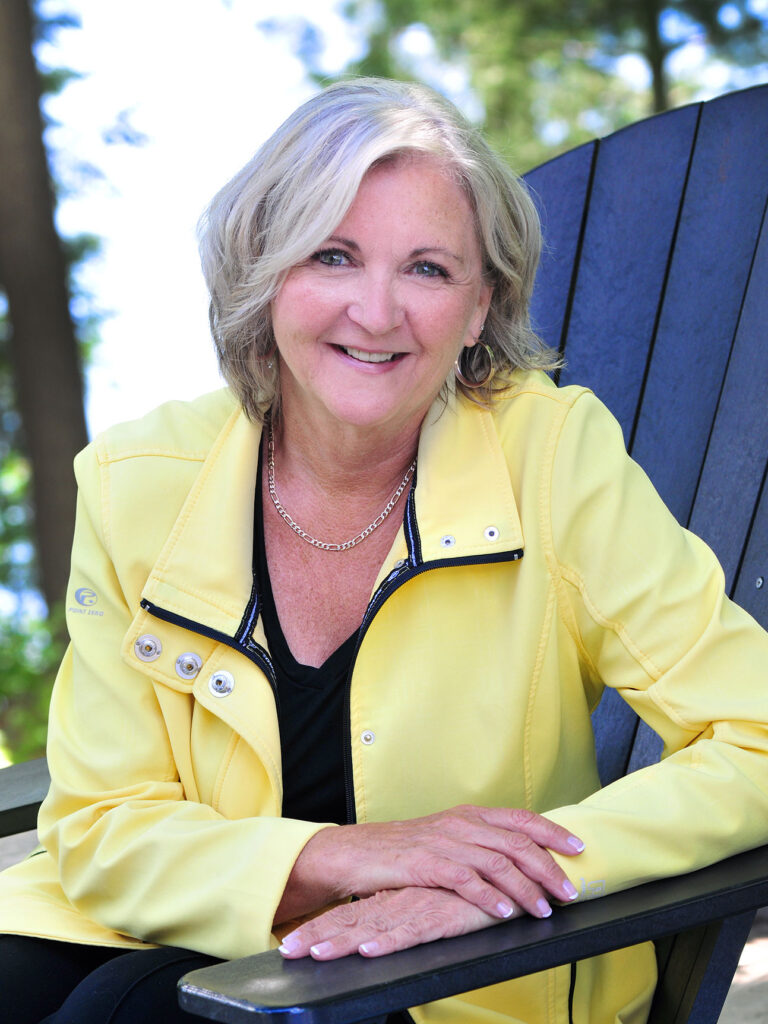| Bathrooms4 | Bedrooms3 |
| Property TypeSingle Family | Building Area1560 |
|
Nestled among the trees, this charming two-story condominium townhouse offers proximity to the ski chalet and a wealth of year-round recreational opportunities. Enjoy access to a private beach for residents in Hidden Valley in the warm months and walking distance to the ski hill in the winter. A short trip of less than ten minutes gets you to the heart of Huntsville with all of the amenities the Town has to offer. The unit features a large, open main room with a natural gas fireplace and open dining room, visible from the kitchen over the breakfast bar. The patio door opening onto the deck from the living room provides easy access to the back yard where there is a natural gas hookup for a barbecue. The main entrance is spacious with a closet and quick access to the powder room on the main floor. Upstairs, the large main bedroom easily accommodates a king size bed and dressers on either side. The balcony walkout from the main bedroom overlooks the back yard and the forested hillside beyond. A 4-piece ensuite bathroom with a long countertop is accessible from the main bedroom. The upstairs laundry is located centrally between the three bedrooms. The front bedroom features a large window through which the sunrise over Peninsula Lake can be enjoyed and the third bedroom features two windows overlooking the front of the unit. The top floor bathroom has a bathtub with a shower as well as a standalone shower. In the fully finished basement there is a large carpeted recreation room and a 2-piece bathroom. At the end of the hall is a built-in sauna big enough for four with a tiled room with a shower. Two parking spaces are conveniently located right at the front door. (id:46637) |
| Amenities NearbyBeach, Golf Nearby, Hospital, Marina, Park, Place of Worship, Playground, Ski area | FeaturesBalcony |
| Maintenance Fee538.48 | Maintenance Fee Payment UnitMonthly |
| Maintenance Fee TypeInsurance, Landscaping, Property Management, Parking | OwnershipCondominium |
| Parking Spaces2 | TransactionFor sale |
| WaterfrontWaterfront | Water Body NamePeninsula Lake |
| Zoning DescriptionR4 |
| Bedrooms Main level3 | Bedrooms Lower level0 |
| AppliancesDishwasher, Refrigerator, Sauna, Stove | Architectural Style2 Level |
| Basement DevelopmentFinished | BasementFull (Finished) |
| Construction MaterialWood frame | Construction Style AttachmentAttached |
| CoolingCentral air conditioning | Exterior FinishWood |
| Bathrooms (Half)1 | Bathrooms (Total)4 |
| HeatingForced air | Size Interior1560.0000 |
| Storeys Total2 | TypeRow / Townhouse |
| Utility WaterMunicipal water |
| Access TypeRoad access, Highway access, Highway Nearby | AmenitiesBeach, Golf Nearby, Hospital, Marina, Park, Place of Worship, Playground, Ski area |
| SewerMunicipal sewage system | Surface WaterLake |
| Level | Type | Dimensions |
|---|---|---|
| Second level | 5pc Bathroom | 11'11'' x 5'10'' |
| Second level | Bedroom | 12'10'' x 9'0'' |
| Second level | Bedroom | 11'11'' x 9'6'' |
| Second level | Full bathroom | 7'11'' x 5'7'' |
| Second level | Primary Bedroom | 14'10'' x 12'0'' |
| Basement | Other | 10'6'' x 6'5'' |
| Basement | Utility room | 8'3'' x 4'9'' |
| Basement | Family room | 14'10'' x 15'9'' |
| Basement | 3pc Bathroom | 6'10'' x 4'8'' |
| Basement | Sauna | 6'6'' x 6'5'' |
| Main level | 2pc Bathroom | 4'0'' x 5'0'' |
| Main level | Breakfast | 6'9'' x 8'6'' |
| Main level | Kitchen | 12'3'' x 8'6'' |
| Main level | Dining room | 14'0'' x 7'0'' |
| Main level | Living room | 14'0'' x 14'10'' |
Powered by SoldPress.

