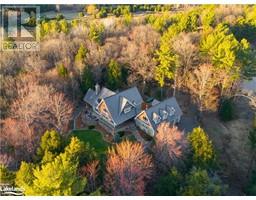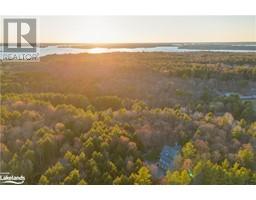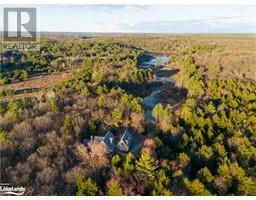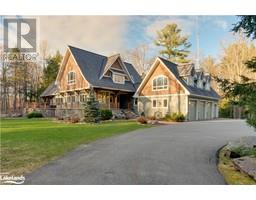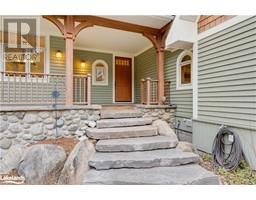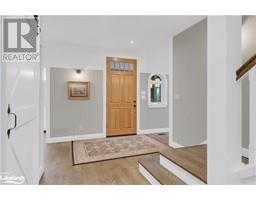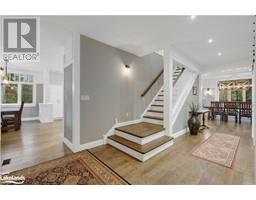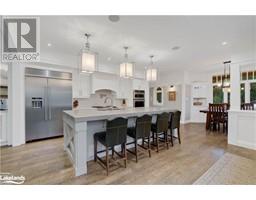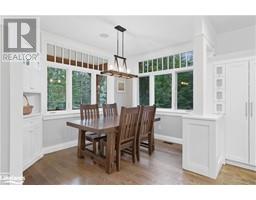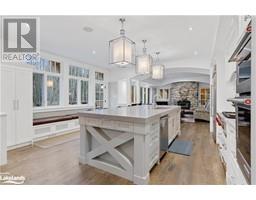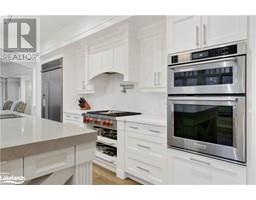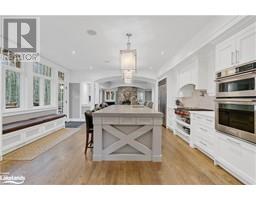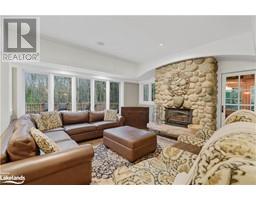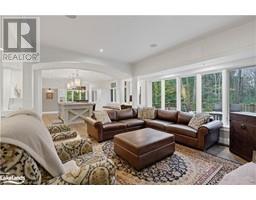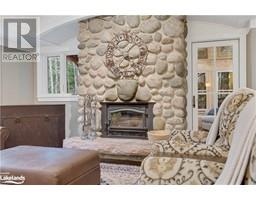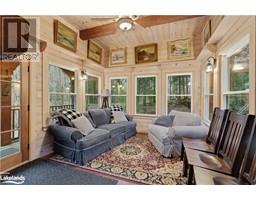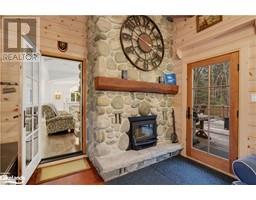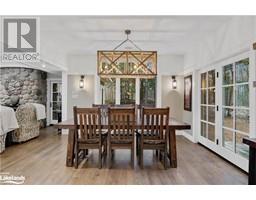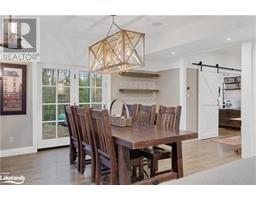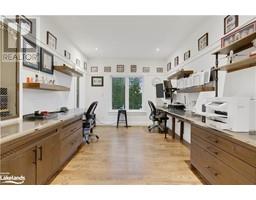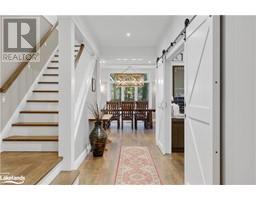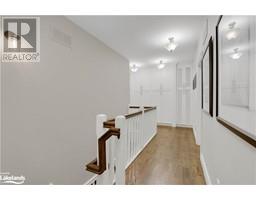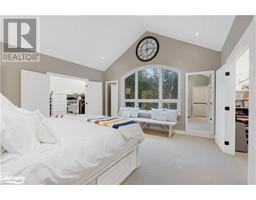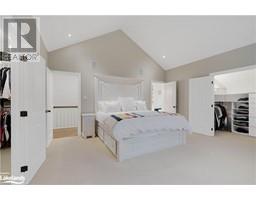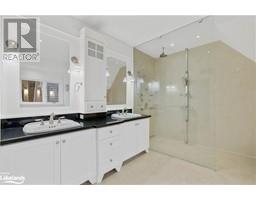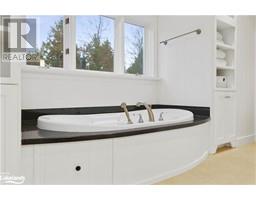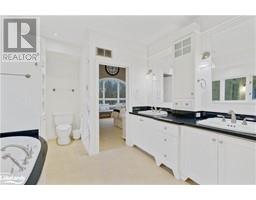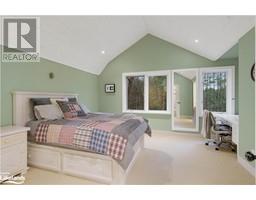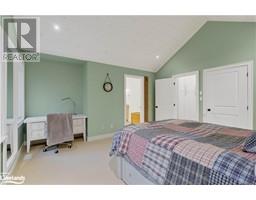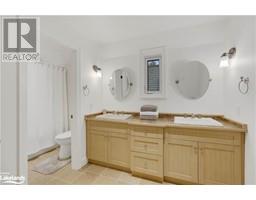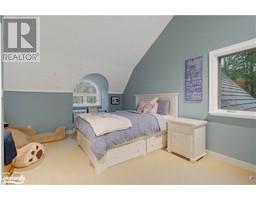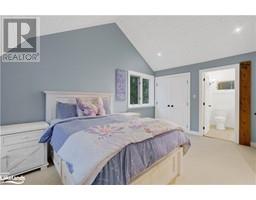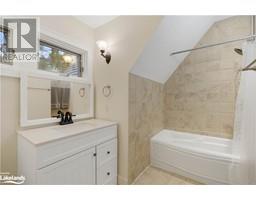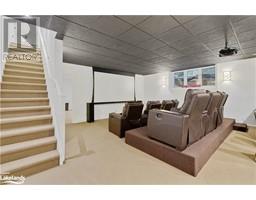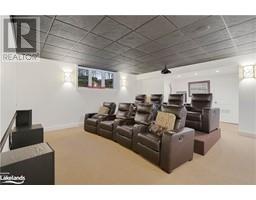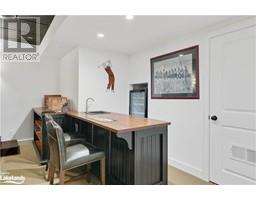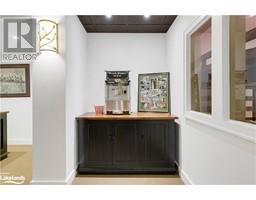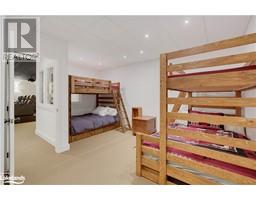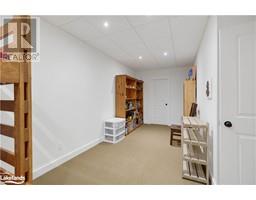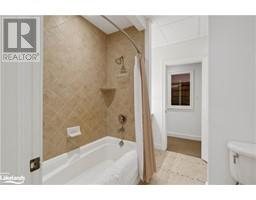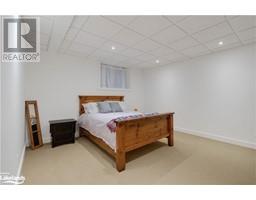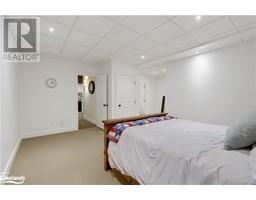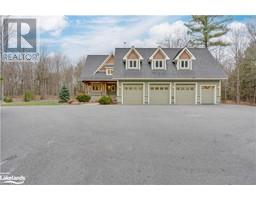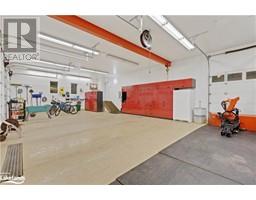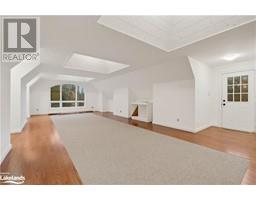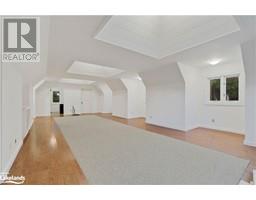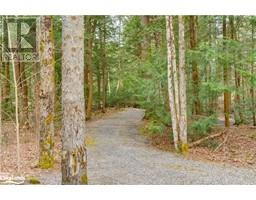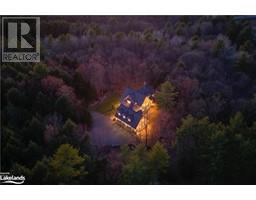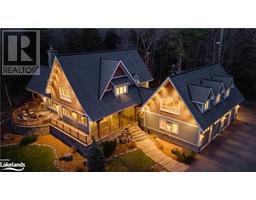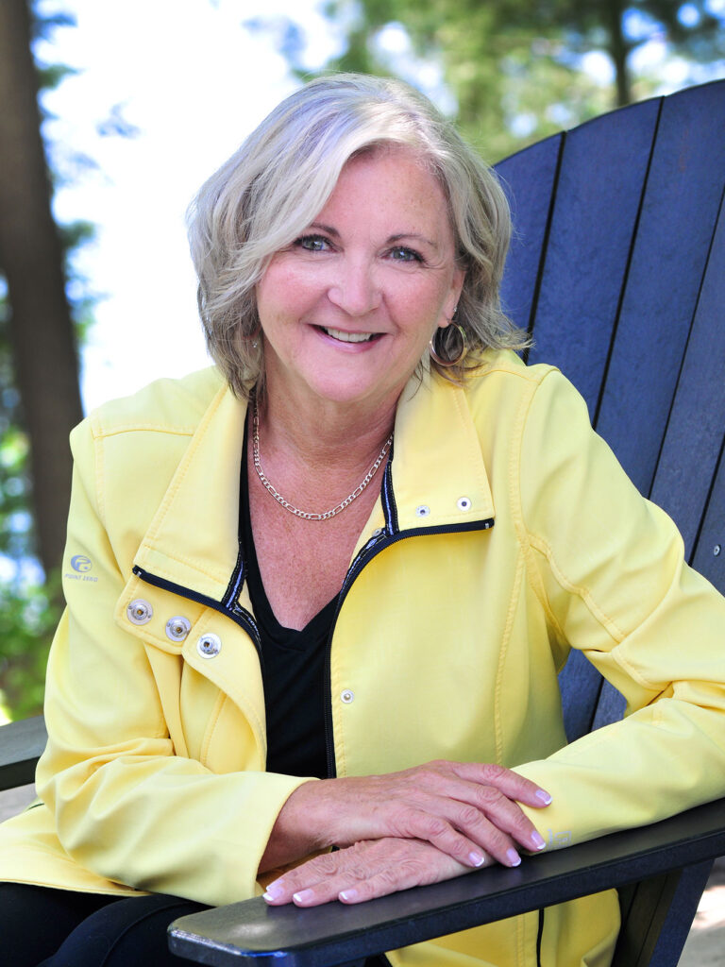| Bathrooms6 | Bedrooms4 |
| Property TypeSingle Family | Built in2005 |
| Lot Size16.74 acres | Building Area6198 |
|
Welcome to your luxurious retreat in the heart of Muskoka. This sprawling estate offers over 7,000 square feet of custom usable space, from the 1000 square foot heated garage with a finished loft above, to the three floors of interior living space, providing ample room for relaxation, entertainment, and work. Upon entering, you'll be greeted by a custom-designed kitchen with top-of-the-line appliances. This entertainer's kitchen flows beautifully into the living room for everyone to gather together for family dinners or an evening of fun. Off the living room is a beautiful Muskoka room where you will be immersed in the forest through the many windows and wood-burning stove. Down the hall, we have a beautiful main floor home office, allowing you to work when needed and re-engage with your family moments after finishing up your workday or taking that big call. Heading upstairs to the second floor, you will find three spacious bedrooms, each with vaulted ceilings, walk-in closets, and ensuite bathrooms with heated floors. An additional fourth bedroom with an attached bathroom is located in the basement. The basement is sure not to disappoint, fully soundproofed, complete with an 8-seat tiered movie theatre, wet bar, and versatile bonus room suitable for a music studio, gym, or playroom. Outside, enjoy the tranquility of 16.74 acres of private land, featuring a 1/2 km of professionally built trails perfect for daily walks and exploring. Three picturesque ponds offer opportunities for canoeing or ice skating, while an invisible dog fence spanning 5 acres ensures pets can roam freely without worry. For added peace of mind, the property is equipped with an automatic Kohler generator capable of powering the entire home. Located on the iconic Muskoka Beach Rd, this property offers a rare combination of privacy and convenience, with close proximity to both Bracebridge and Gravenhurst, as well as multiple world-class golf courses. Floor plans and a feature sheet are available. (id:46637) Please visit : Multimedia link for more photos and information |
| Amenities NearbyAirport, Beach, Golf Nearby, Hospital, Shopping | Community FeaturesQuiet Area, Community Centre, School Bus |
| EquipmentNone | FeaturesWet bar, Paved driveway, Country residential, Automatic Garage Door Opener |
| OwnershipFreehold | Parking Spaces10 |
| Rental EquipmentNone | StructurePorch |
| TransactionFor sale | Zoning DescriptionRU & EP1 |
| Bedrooms Main level3 | Bedrooms Lower level1 |
| AppliancesCentral Vacuum, Garburator, Oven - Built-In, Wet Bar | Architectural Style2 Level |
| Basement DevelopmentFinished | BasementFull (Finished) |
| Constructed Date2005 | Construction MaterialWood frame |
| Construction Style AttachmentDetached | CoolingCentral air conditioning |
| Exterior FinishStone, Wood | Fireplace FuelWood |
| Fireplace PresentYes | Fireplace Total2 |
| Fireplace TypeOther - See remarks | FoundationInsulated Concrete Forms |
| Bathrooms (Half)2 | Bathrooms (Total)6 |
| HeatingIn Floor Heating, Forced air | Size Interior6198.0000 |
| Storeys Total2 | TypeHouse |
| Utility WaterDrilled Well |
| Size Total16.74 ac|10 - 24.99 acres | Size Frontage739 ft |
| Access TypeRoad access | AcreageYes |
| AmenitiesAirport, Beach, Golf Nearby, Hospital, Shopping | Landscape FeaturesLandscaped |
| SewerSeptic System | Size Irregular16.74 |
| Level | Type | Dimensions |
|---|---|---|
| Second level | 2pc Bathroom | 6'7'' x 9'2'' |
| Second level | Loft | 23'10'' x 33'8'' |
| Second level | 4pc Bathroom | 7'3'' x 10'9'' |
| Second level | Bedroom | 19'3'' x 14'4'' |
| Second level | 5pc Bathroom | 14'0'' x 7'6'' |
| Second level | Bedroom | 14'6'' x 15'4'' |
| Second level | Full bathroom | 17'1'' x 11'4'' |
| Second level | Primary Bedroom | 15'6'' x 15'11'' |
| Basement | Storage | 19'1'' x 14'4'' |
| Basement | Utility room | 9'4'' x 10'5'' |
| Basement | Other | 5'7'' x 9'8'' |
| Basement | Recreation room | 23'2'' x 16'8'' |
| Basement | Media | 21'5'' x 21'6'' |
| Basement | 4pc Bathroom | 8'5'' x 8'4'' |
| Basement | Bedroom | 16'10'' x 20'8'' |
| Main level | Other | 43'2'' x 24'11'' |
| Main level | Office | 12'10'' x 10'6'' |
| Main level | Sunroom | 11'5'' x 15'8'' |
| Main level | Mud room | 11'5'' x 12'7'' |
| Main level | Living room | 16'1'' x 19'0'' |
| Main level | Laundry room | 4'11'' x 10'3'' |
| Main level | Kitchen | 17'8'' x 16'3'' |
| Main level | Foyer | 9'2'' x 7'2'' |
| Main level | Dining room | 12'11'' x 14'2'' |
| Main level | Breakfast | 11'2'' x 8'10'' |
| Main level | 2pc Bathroom | 7'0'' x 5'11'' |
Powered by SoldPress.

