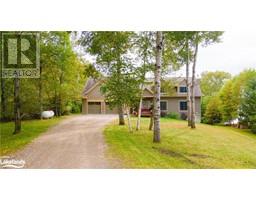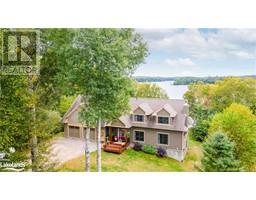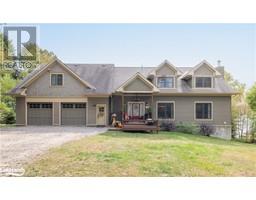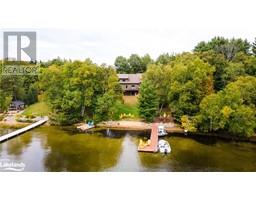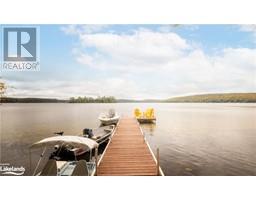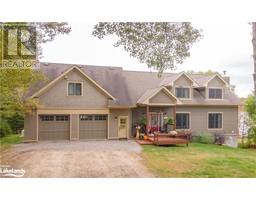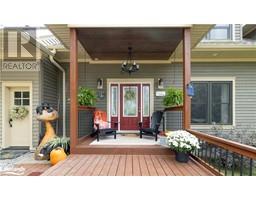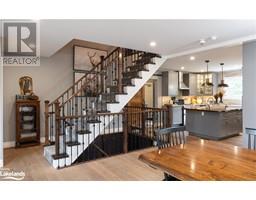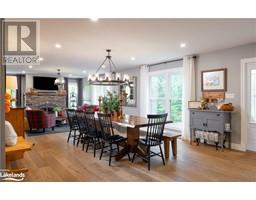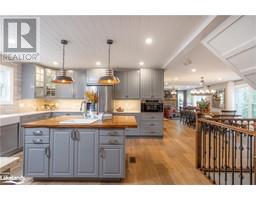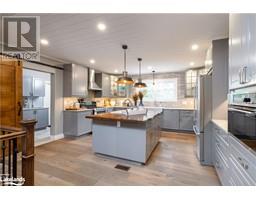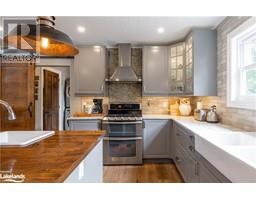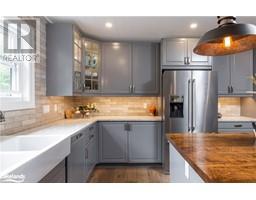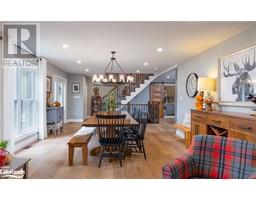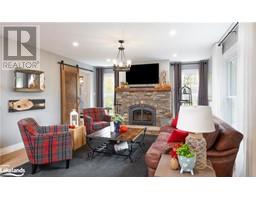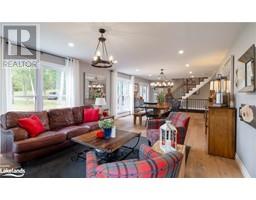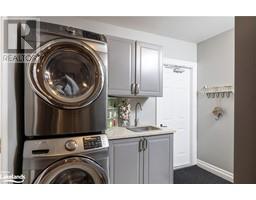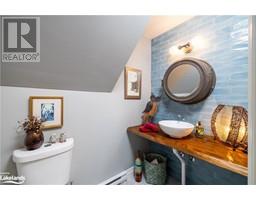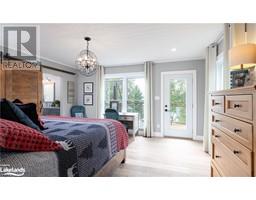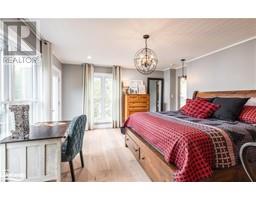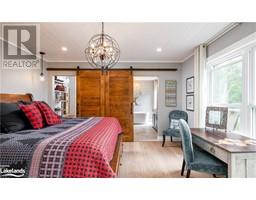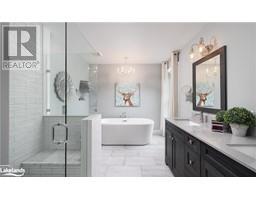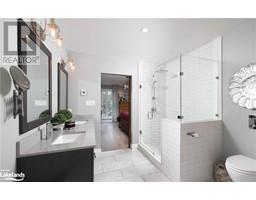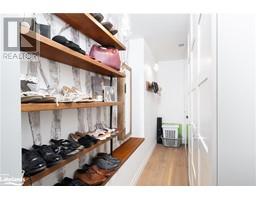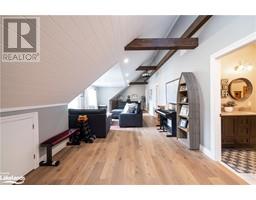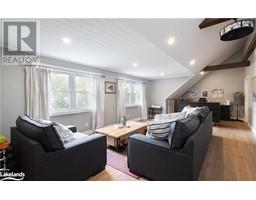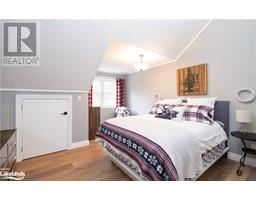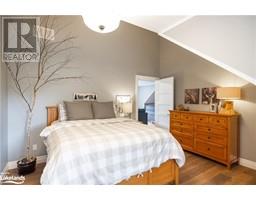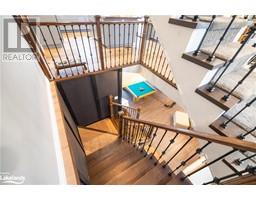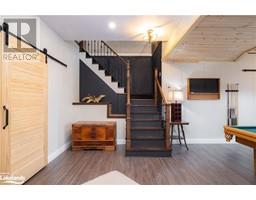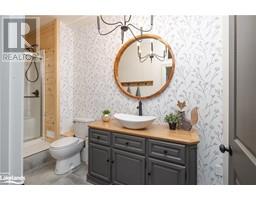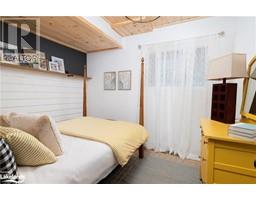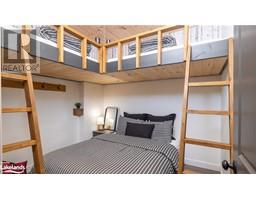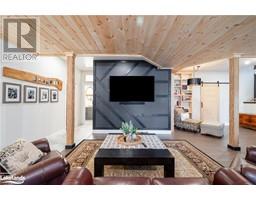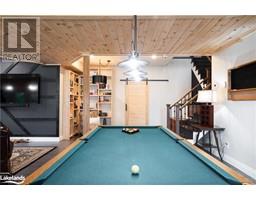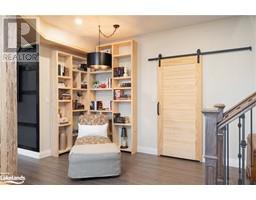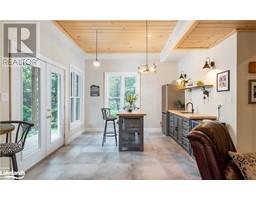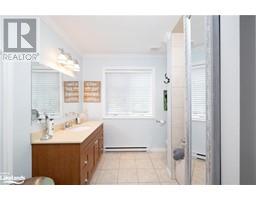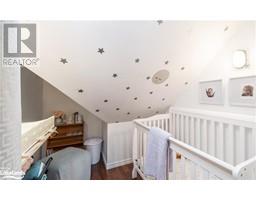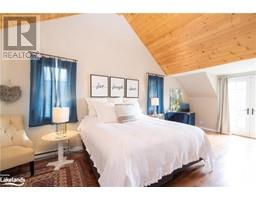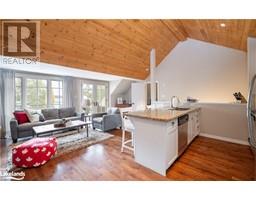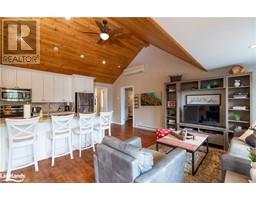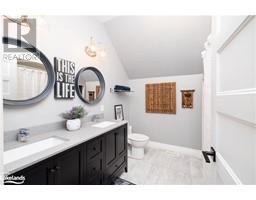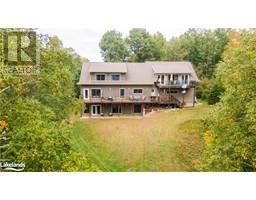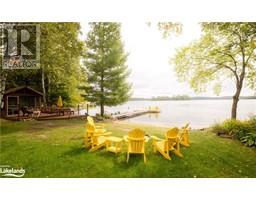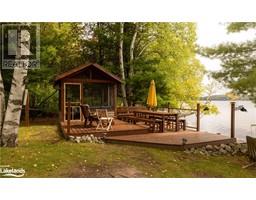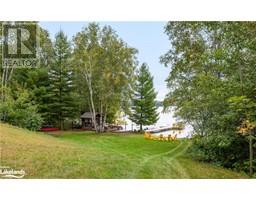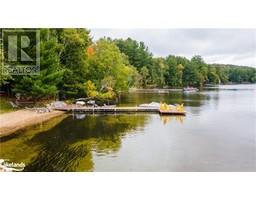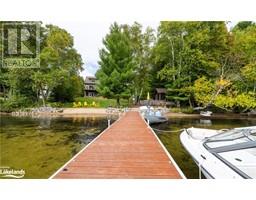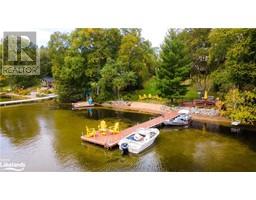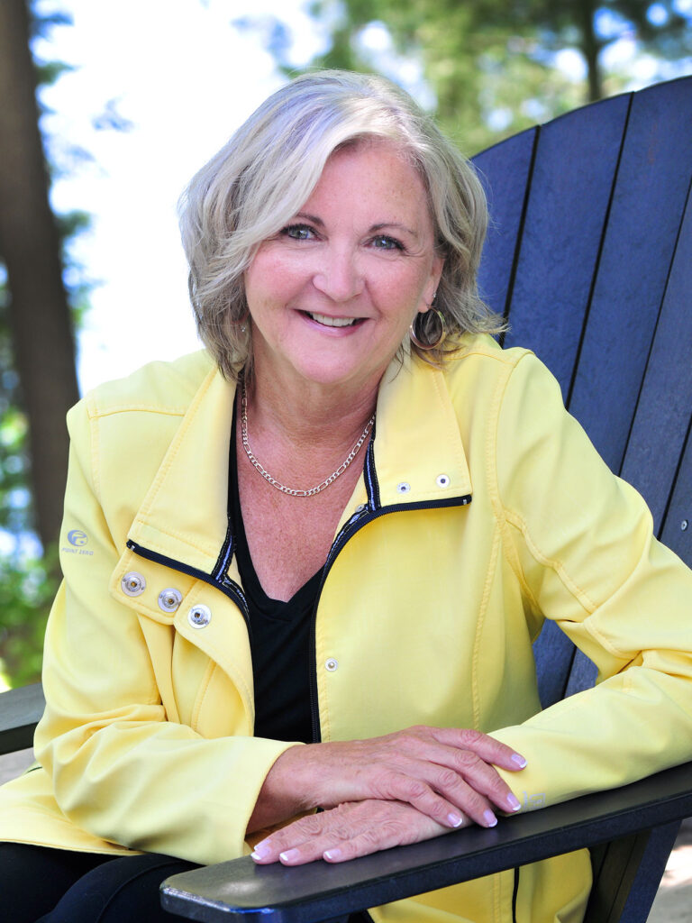| Bathrooms5 | Bedrooms4 |
| Property TypeSingle Family | Lot Size0.65 acres |
| Building Area4741 |
|
This enchanting lakefront property offers southern exposure just 25 mins north of Huntsville on an all-season paved cul-de-sac. Beautiful lake views are showcased in this multi-level cottage. The open-concept living and dining area features a stone fireplace for cool winter evenings, along with picturesque views. A gourmet kitchen, adorned with high-end finishes and a stunning live-edge maple island, invites family and friends to convene. The powder room and laundry room are conveniently located on the main floor. A custom barn door leads to the primary suite, with a walk-in closet & luxury ensuite, including a glass surround shower & soaker tub with perfect water views. Enjoy the beautiful skies from your bedroom sitting area. Upstairs, a large family room overlooks the lake including an office, exercise, or crafting area. Two bedrooms with vaulted shiplap ceilings and a full bath provide an oasis for guests. The second level also boasts a separate living area for potential income, including a full kitchen, bath, primary suite, separate entrance, and patio doors to a private deck. The fully finished lower walkout basement offers 9 ft ceilings and large surrounding windows with water views. This area is perfect for watching the game on the big-screen TV, or a game of billiards. A kitchenette with a full fridge and wine cooler, an island, two bonus rooms, plus a full bath make this area a complete living space. Walk out the basement double doors that lead to the water’s edge, where a shallow beach area awaits laughter and sandcastles, ideal for young children. Outdoor entertaining at its best with a screened-in gazebo, alfresco dining at the harvest table, bask in the sunshine on your private dock, or enjoy fireside camaraderie at the lakeside firepit. The attached two-car garage offers ample space. With so many views of the lake, it will be hard to choose which one is your favourite. Build lifelong friendships & memories on Three Mile Lake. (id:46637) Please visit : Multimedia link for more photos and information |
| Community FeaturesQuiet Area | EquipmentPropane Tank |
| FeaturesCul-de-sac, Country residential | OwnershipFreehold |
| Parking Spaces8 | Rental EquipmentPropane Tank |
| TransactionFor sale | WaterfrontWaterfront |
| Water Body NameThree Mile Lake | Zoning DescriptionLR |
| Bedrooms Main level4 | Bedrooms Lower level0 |
| AppliancesDishwasher, Dryer, Freezer, Microwave, Refrigerator, Stove, Washer, Window Coverings, Wine Fridge | Basement DevelopmentFinished |
| BasementFull (Finished) | Construction MaterialWood frame |
| Construction Style AttachmentDetached | CoolingCentral air conditioning, Wall unit |
| Exterior FinishWood | Fireplace FuelWood |
| Fireplace PresentYes | Fireplace Total1 |
| Fireplace TypeOther - See remarks | FixtureCeiling fans |
| Bathrooms (Half)1 | Bathrooms (Total)5 |
| Heating FuelElectric, Propane | HeatingBaseboard heaters, Forced air |
| Size Interior4741.0000 | TypeHouse |
| Utility WaterDrilled Well |
| Size Total0.65 ac|1/2 - 1.99 acres | Size Frontage102 ft |
| SewerSeptic System | Size Irregular0.65 |
| Surface WaterLake |
| Level | Type | Dimensions |
|---|---|---|
| Second level | Kitchen | 15'4'' x 8'8'' |
| Second level | Storage | 12'10'' x 8'1'' |
| Second level | Bedroom | 10'0'' x 21'0'' |
| Second level | 4pc Bathroom | 8'5'' x 8'1'' |
| Second level | Living room | 19'4'' x 12'4'' |
| Second level | Bedroom | 12'10'' x 14'10'' |
| Second level | Bedroom | 13'2'' x 14'10'' |
| Second level | 5pc Bathroom | 8'6'' x 8'7'' |
| Second level | Den | 43'6'' x 14'7'' |
| Basement | Storage | 13'11'' x 5'0'' |
| Basement | 3pc Bathroom | 13'2'' x 5'0'' |
| Basement | Exercise room | 9'9'' x 11'4'' |
| Basement | Office | 8'11'' x 9'10'' |
| Basement | Recreation room | 28'1'' x 24'0'' |
| Main level | Full bathroom | 11'7'' x 8'9'' |
| Main level | Primary Bedroom | 14'10'' x 13'8'' |
| Main level | 2pc Bathroom | 7'0'' x 4'5'' |
| Main level | Laundry room | 7'0'' x 9'3'' |
| Main level | Kitchen | 15'7'' x 15'3'' |
| Main level | Living room/Dining room | 36'0'' x 14'9'' |
Powered by SoldPress.

