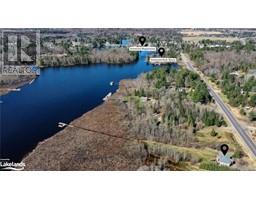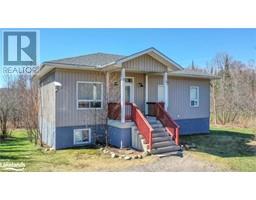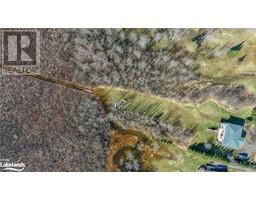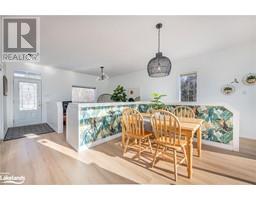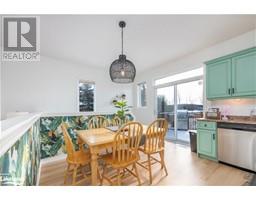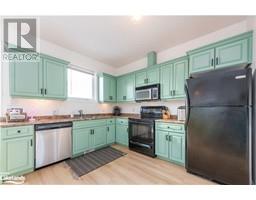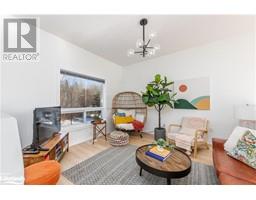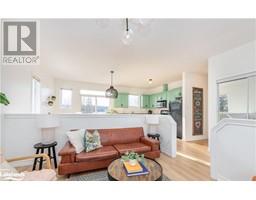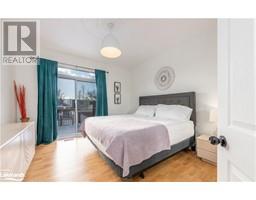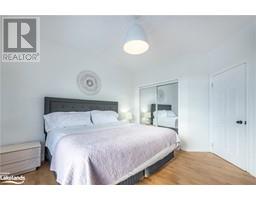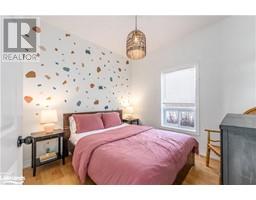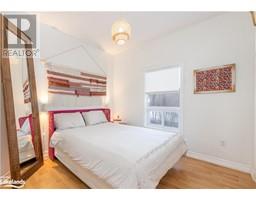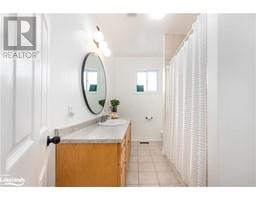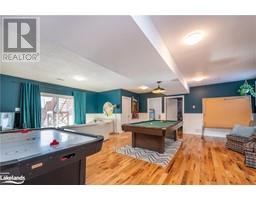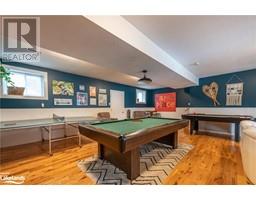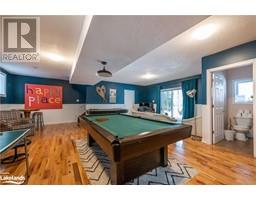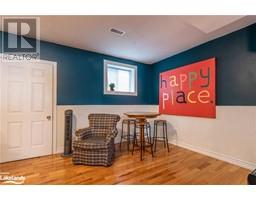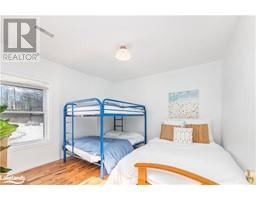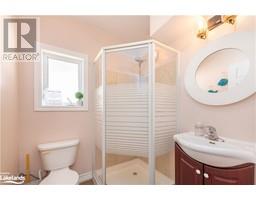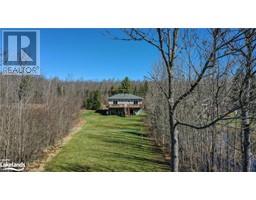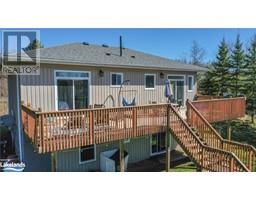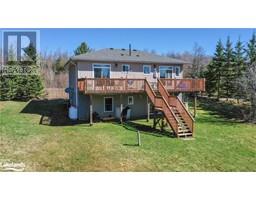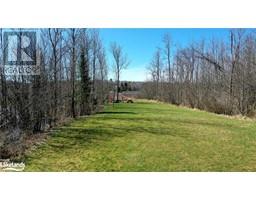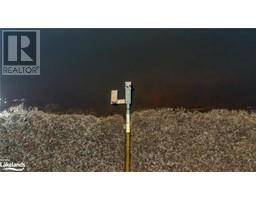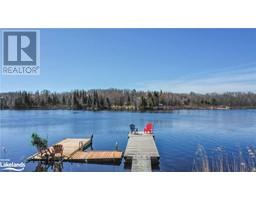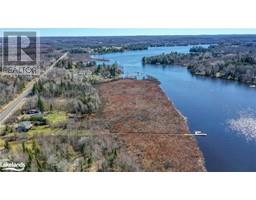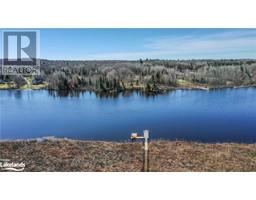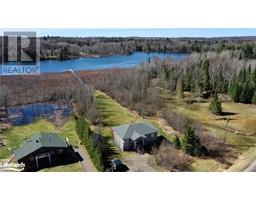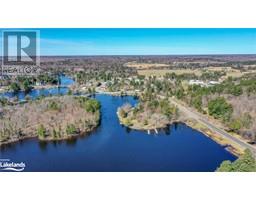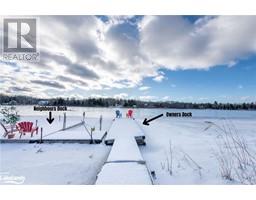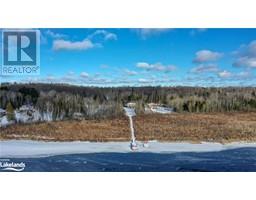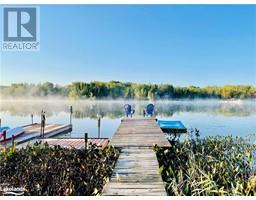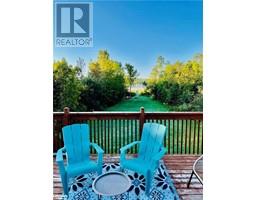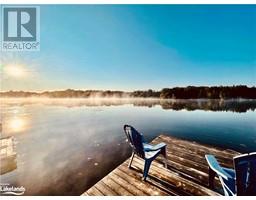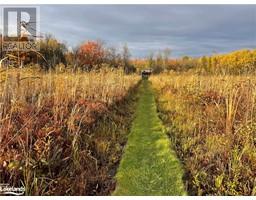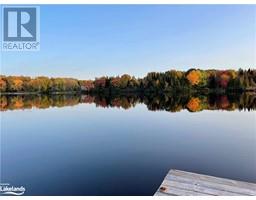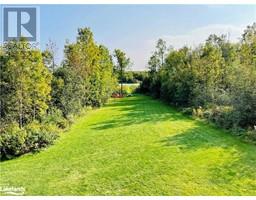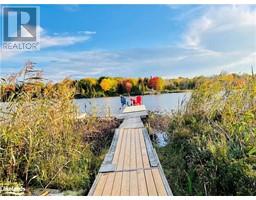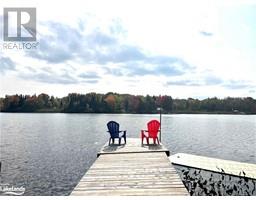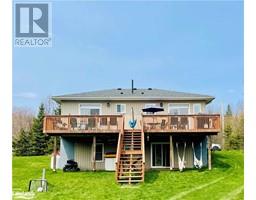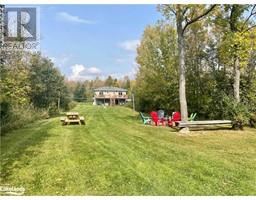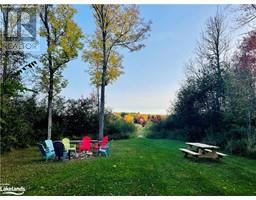| Bathrooms2 | Bedrooms4 |
| Property TypeSingle Family | Built in2006 |
| Lot Size1.15 acres | Building Area2200 |
|
Amazing opportunity for buyers that want a home or cottage at an affordable price, Quality built in 2006, 3+1 bedroom, 2 bathroom sunlit 2200 sq. ft with 9' ceilings on a level lot offering 40 miles of boating. Superior southern exposure with view and dock on Lake Cecebe, just down the road from the quaint village of Magnetawan. The main level boasts open concept living/dining/kitchen with a walk out patio door from the dining area to a large lakeside deck. 3 bedrooms include primary which also enjoys a walkout patio door to the deck. A spacious 4 pc bathroom completes the main level. Full walkout lower level with large family/games room with patio door to lakeside, another room which current owners use as a bedroom, spacious laundry/utility with a sink, and a 3 pc bath. Efficient forced air propane furnace, drilled well, and air conditioning are all bonuses at this price. This property owns 15' access directly in front of their residence and the neighbour to the left has an easement to the lake and share this access. This property has their own dock and the dock to the left that is connected belongs top the neighbours. This is excellent value for a deeded lake access property on this desirable 40 mile boating system. The village of Magnetawan is walking distance and is scenic, with their historic locks and dam, parks, waterfalls, museum, hiking trails, beaches, restaurant, stores, school, and other community activities and events. Furnishings negotiable. (id:46637) Please visit : Multimedia link for more photos and information |
| Amenities NearbyBeach, Shopping | CommunicationHigh Speed Internet |
| Community FeaturesSchool Bus | EquipmentPropane Tank |
| FeaturesSouthern exposure, Backs on greenbelt, Crushed stone driveway | OwnershipFreehold |
| Parking Spaces6 | Rental EquipmentPropane Tank |
| TransactionFor sale | WaterfrontWaterfront |
| Water Body NameLake Cecebe | Zoning DescriptionRV & EP |
| Bedrooms Main level3 | Bedrooms Lower level1 |
| AppliancesDishwasher, Dryer, Microwave, Refrigerator, Stove, Washer, Window Coverings | Architectural StyleBungalow |
| Basement DevelopmentFinished | BasementFull (Finished) |
| Constructed Date2006 | Construction Style AttachmentDetached |
| CoolingCentral air conditioning | Exterior FinishVinyl siding |
| Fire ProtectionSmoke Detectors | FoundationBlock |
| Bathrooms (Total)2 | Heating FuelPropane |
| HeatingForced air | Size Interior2200.0000 |
| Storeys Total1 | TypeHouse |
| Utility WaterDrilled Well |
| Size Total1.146 ac|1/2 - 1.99 acres | Size Frontage15 ft |
| Access TypeRoad access | AcreageYes |
| AmenitiesBeach, Shopping | Landscape FeaturesLandscaped |
| Size Depth323 ft | Size Irregular1.146 |
| Surface WaterLake |
| Level | Type | Dimensions |
|---|---|---|
| Lower level | 3pc Bathroom | Measurements not available |
| Lower level | Laundry room | 11'0'' x 11'0'' |
| Lower level | Bedroom | 11'0'' x 11'0'' |
| Lower level | Family room | 24'0'' x 22'0'' |
| Main level | 4pc Bathroom | Measurements not available |
| Main level | Bedroom | 9'10'' x 9'7'' |
| Main level | Bedroom | 9'11'' x 9'5'' |
| Main level | Primary Bedroom | 12'6'' x 11'9'' |
| Main level | Kitchen/Dining room | 15'0'' x 11'10'' |
| Main level | Living room | 12'5'' x 11'5'' |
Powered by SoldPress.

