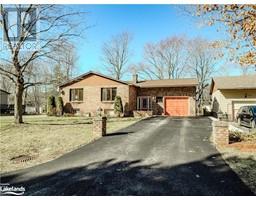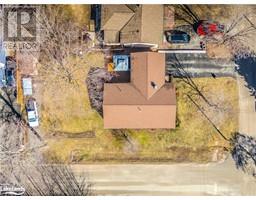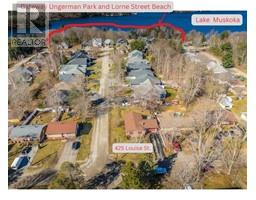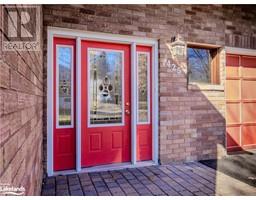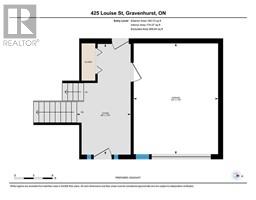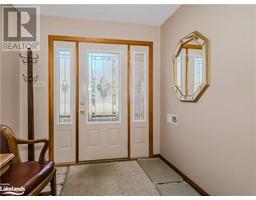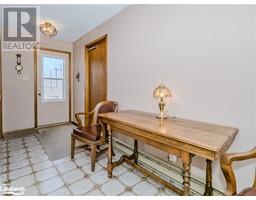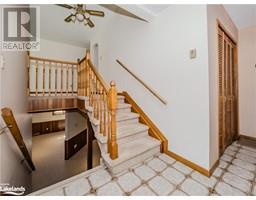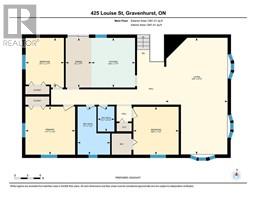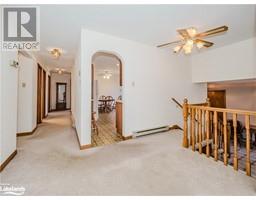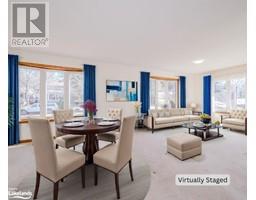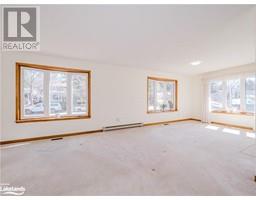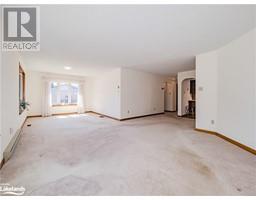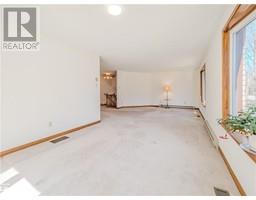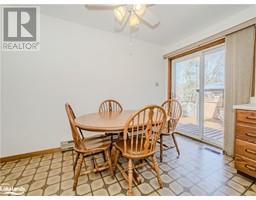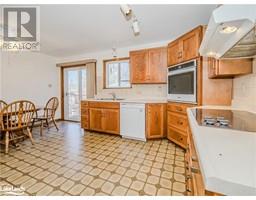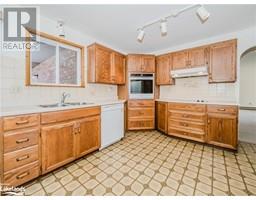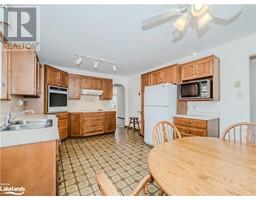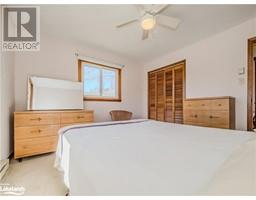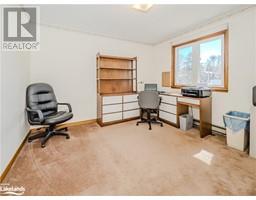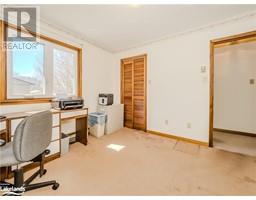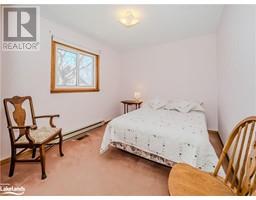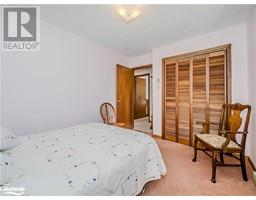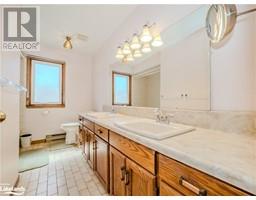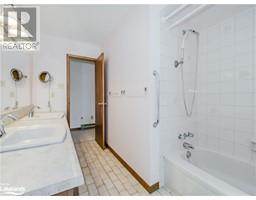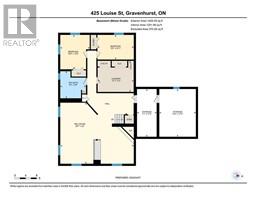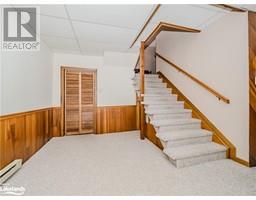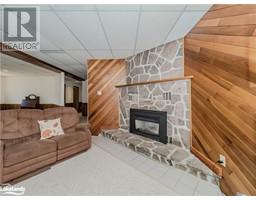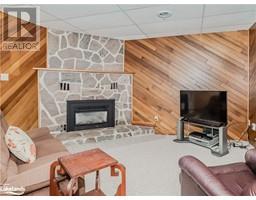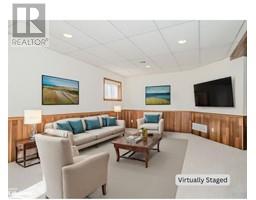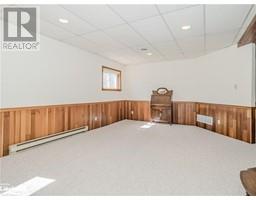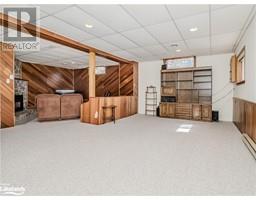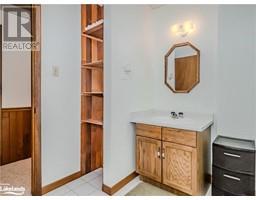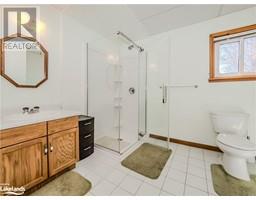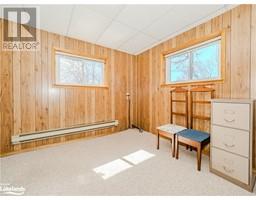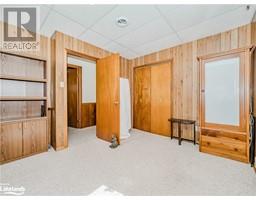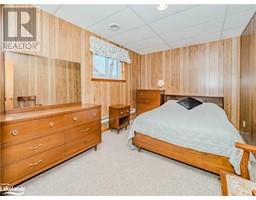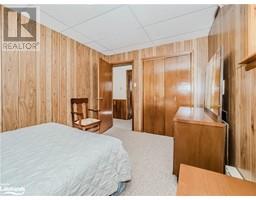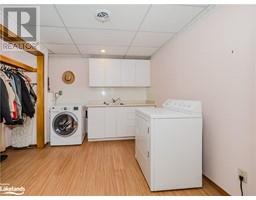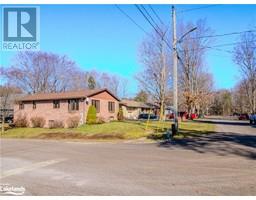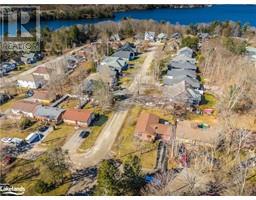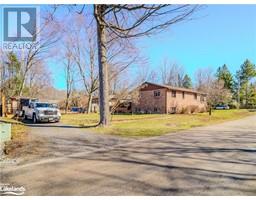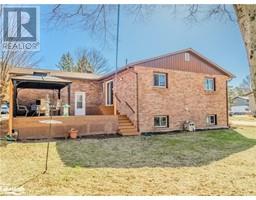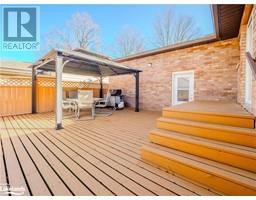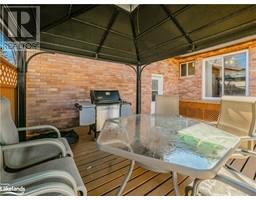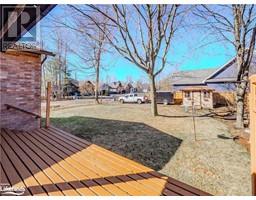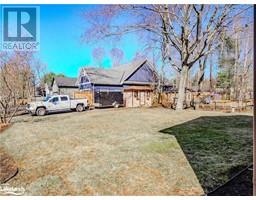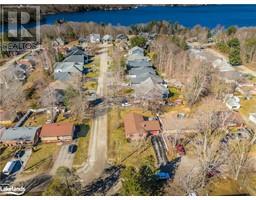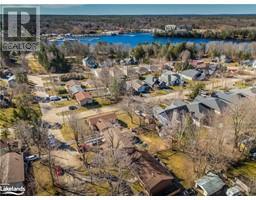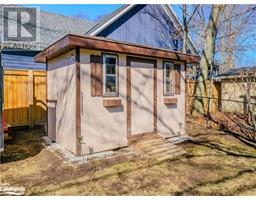| Bathrooms3 | Bedrooms5 |
| Property TypeSingle Family | Built in1986 |
| Lot Size0.22 acres | Building Area2687 |
|
Opportunity knocks with this solid custom built family home in a great neighbourhood. This brick bungalow offers room for the whole family with its 5 bedrooms and 2.5 baths and more than 2600 square feet over two fully finished floors. The well cared for home has had many recent upgrades and maintenance items attended to for care free ownership for years to come. Take a short stroll down a quiet street where a woodsy trail leads to a great beach on Muskoka Lake. Located within walking distance of a modern playground this is the ideal place to raise your family. With two driveways, an attached garage and a large back deck, parking, tinkering and lounging are encouraged! The layout would lend itself well to an income property, multi family living or just a comfortable space for a large family. The lower level has high ceilings, good sized windows and a beautiful Muskoka Granite fireplace with a gas insert for ease of use. There is an amazing cold cellar and a massive amount of storage beneath the garage. The main floor is flooded with natural light through the newer large windows. The kitchen has lots of storage and a walkout to the rear deck for grilling and enjoying the outdoors. Book your showing now, this home is just waiting for a new family to put their own touch on this space. (id:46637) Please visit : Multimedia link for more photos and information |
| Amenities NearbyBeach, Playground | Community FeaturesSchool Bus |
| EquipmentWater Heater | FeaturesPaved driveway, Sump Pump |
| OwnershipFreehold | Parking Spaces8 |
| Rental EquipmentWater Heater | StructureShed |
| TransactionFor sale | Zoning DescriptionR1 |
| Bedrooms Main level3 | Bedrooms Lower level2 |
| AppliancesCentral Vacuum, Dishwasher, Dryer, Microwave, Oven - Built-In, Refrigerator, Stove, Washer, Hood Fan, Window Coverings, Garage door opener | Architectural StyleRaised bungalow |
| Basement DevelopmentFinished | BasementFull (Finished) |
| Constructed Date1986 | Construction Style AttachmentDetached |
| CoolingNone | Exterior FinishBrick |
| Fireplace PresentYes | Fireplace Total1 |
| FixtureCeiling fans | Bathrooms (Half)1 |
| Bathrooms (Total)3 | Heating FuelNatural gas |
| HeatingForced air | Size Interior2687.0000 |
| Storeys Total1 | TypeHouse |
| Utility WaterMunicipal water |
| Size Total0.22 ac|under 1/2 acre | Size Frontage68 ft |
| Access TypeRoad access | AmenitiesBeach, Playground |
| SewerMunicipal sewage system | Size Depth140 ft |
| Size Irregular0.22 |
| Level | Type | Dimensions |
|---|---|---|
| Lower level | Storage | 17'3'' x 13'3'' |
| Lower level | Storage | 17'3'' x 7'1'' |
| Lower level | Bedroom | 12'5'' x 10'8'' |
| Lower level | Bedroom | 8'11'' x 13'2'' |
| Lower level | Laundry room | 11'3'' x 13'0'' |
| Lower level | 3pc Bathroom | 9'9'' x 9'3'' |
| Lower level | Recreation room | 22'0'' x 26'7'' |
| Main level | Bedroom | 8'11'' x 11'7'' |
| Main level | Bedroom | 10'6'' x 11'2'' |
| Main level | Primary Bedroom | 11'7'' x 11'2'' |
| Main level | 5pc Bathroom | 7'7'' x 11'2'' |
| Main level | 2pc Bathroom | 3'11'' x 5'10'' |
| Main level | Eat in kitchen | 10'2'' x 11'7'' |
| Main level | Dining room | 6'0'' x 11'7'' |
| Main level | Living room | 14'6'' x 27'2'' |
Powered by SoldPress.

